Table of contents
- Historical background
- Key features of the new estate
- Proposed neighbourhoods
- Urban design and building guidelines
- Engagement and feedback
- Conclusion
Bukit Timah is scheduled for a significant transformation over the next 20 to 30 years. The area is set to undergo development with approximately 15,000 to 20,000 public and private homes. This marks the first time in nearly 40 years that new public housing is planned for Bukit Timah, aiming to address the housing needs of Singaporeans who wish to live closer to their workplaces in the city.
Historical background
Bukit Timah Turf City has a historical significance as Singapore’s second racecourse, which operated from 1933 to 1999. The Singapore Turf Club relocated to Kranji in 1999 to alleviate traffic congestion. Since 1998, the 176-hectare site has been zoned for residential use, but it was leased out for lifestyle and recreational purposes until the end of 2023. This redevelopment will bring new changes to the historic site.
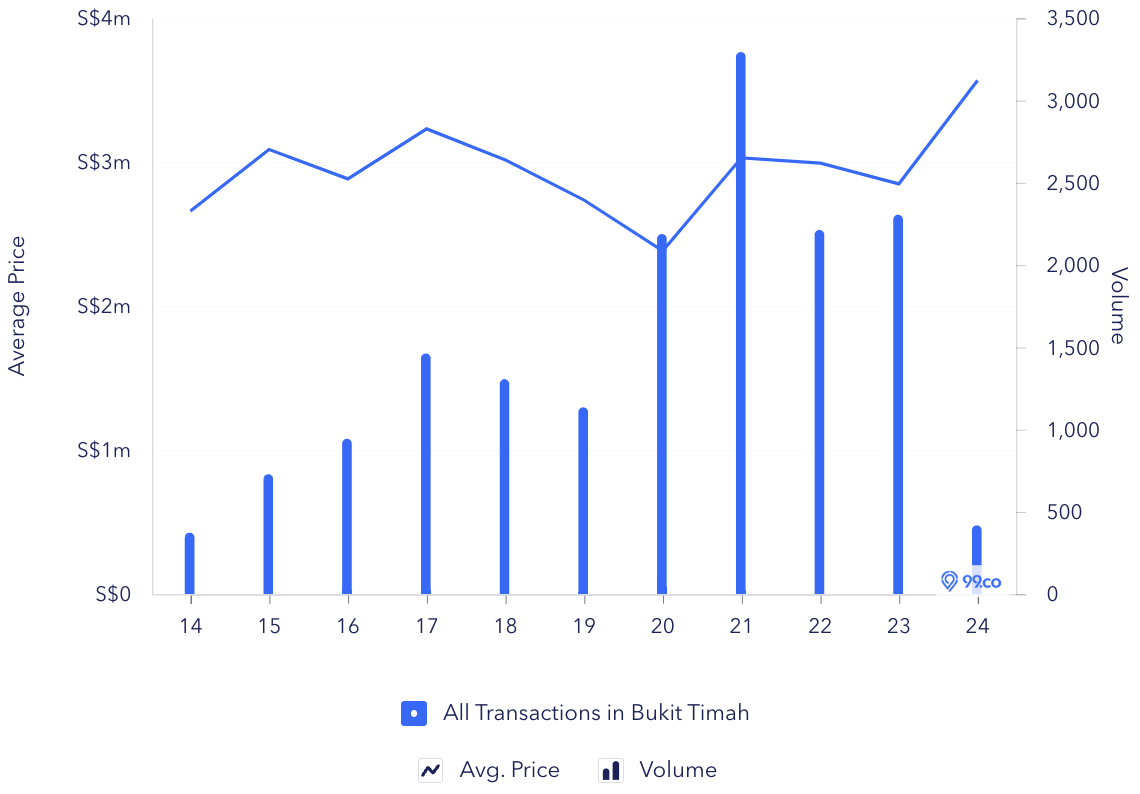
Based on property transactional volumes and prices, Bukit Timah saw better days in previous years. As mentioned earlier, it has been close to 40 years since the area has seen a new housing development. The new additions proposed by URA will certainly bring much more life and vibrancy. Here’s hoping.
Key features of the new estate
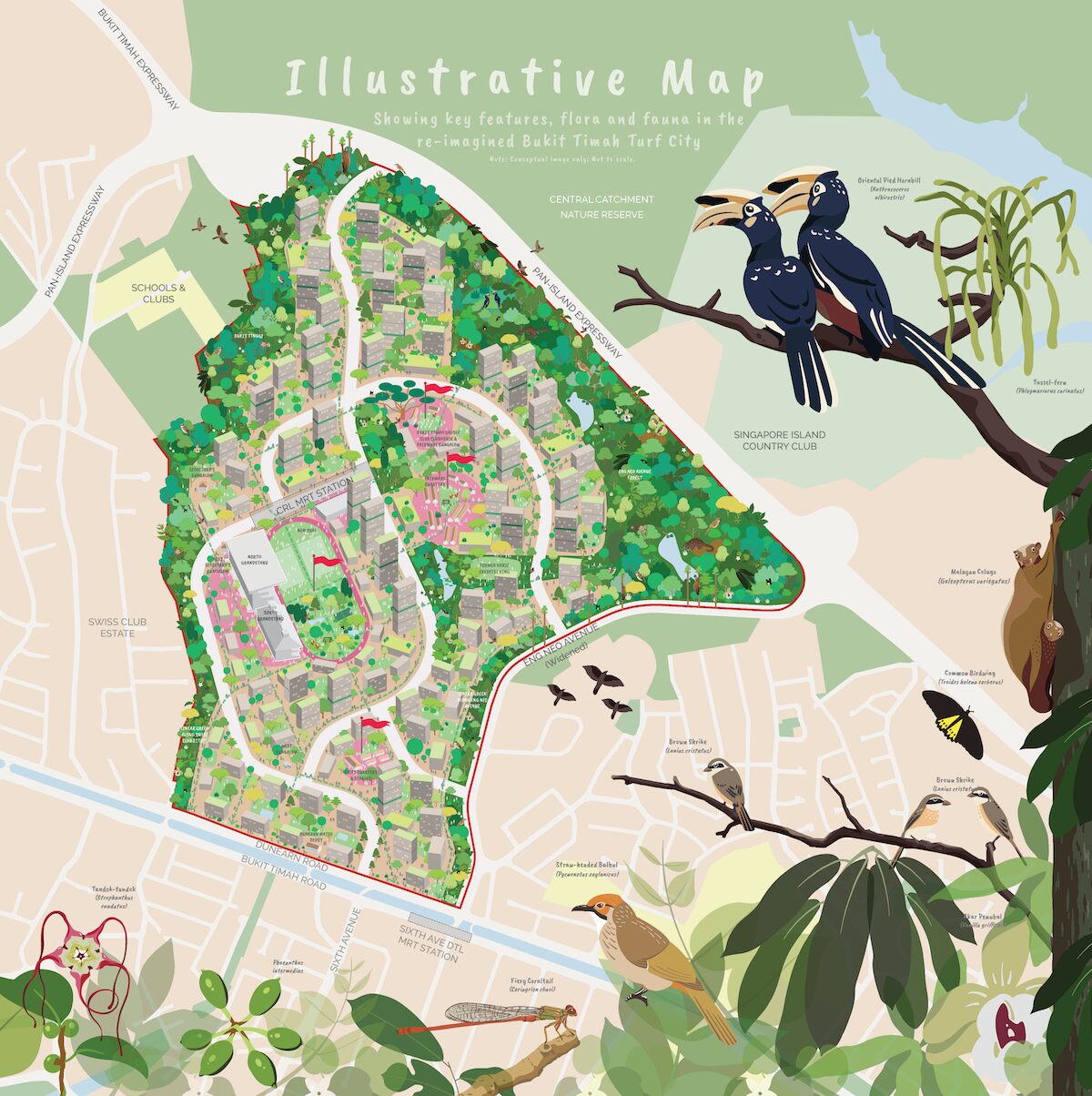
The planned Bukit Timah Turf City estate aims to integrate homes, heritage, nature, public spaces, and amenities to create a highly livable and inclusive environment. The development will include a mix of public and private housing, with a focus on creating a vibrant community over the next 20 to 30 years.
Heritage conservation and repurposing
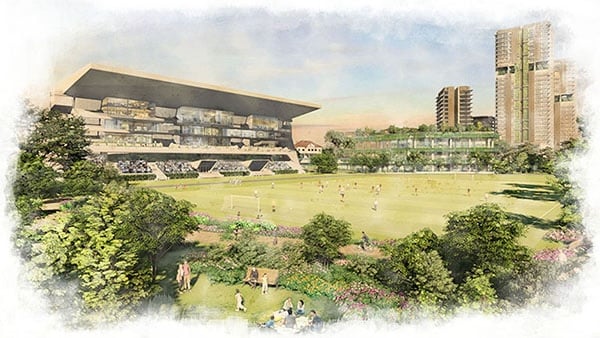
The redevelopment plans are based on findings from a Heritage Impact Assessment and extensive stakeholder feedback. Key measures include retaining and repurposing selected heritage buildings and structures, such as the North Grandstand completed in the 1980s. This building is a significant part of the site’s history and will be repurposed to serve the new community.
The estate will feature a new oval-shaped central open space, reminiscent of historic racetracks, which will serve as a venue for sports and recreational activities. This open space will be approximately twice the size of The Padang. The design of this space pays homage to the site’s heritage, providing a connection between the past and the future of Bukit Timah Turf City.
Environmental conservation and green spaces
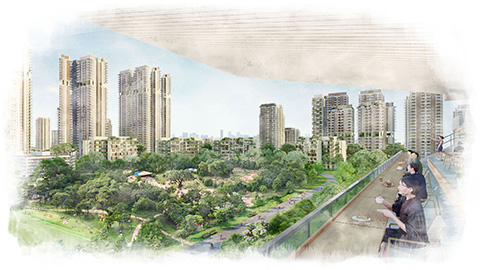
The development plan will retain most of the Eng Neo Avenue Forest and Bukit Tinggi, following recommendations from the Environmental Impact Assessment and consultations with nature interest groups. These areas are habitats for a variety of flora and fauna, including species of conservation significance such as the globally threatened straw-headed bulbul and the Sunda pangolin. The preservation of these natural habitats aims to minimise ecological impact and create a harmonious living environment.
Efforts are underway to improve ecological connections within the estate. A new 100-meter-wide planted connection will be established between Eng Neo Avenue Forest and Bukit Tinggi, enabling wildlife to move safely between these areas. This initiative aims to support biodiversity and provide opportunities for residents to interact with nature.
Approximately one-third of the estate will be designated for parks, open spaces, and natural greenery. These green spaces will offer residents opportunities for communal living, recreation, and bonding amidst nature. The development will also incorporate green recreational spaces to maintain an attractive and sustainable living environment.
Accessibility and mobility
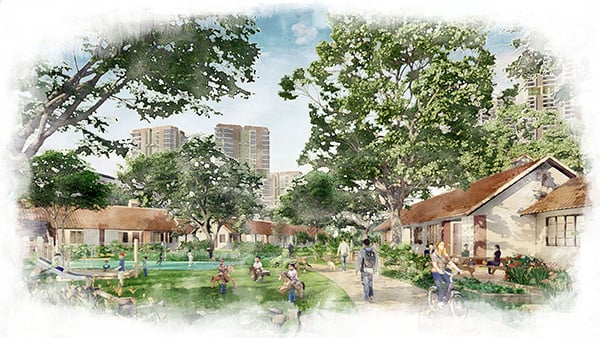
Bukit Timah Turf City is planned to be a car-lite area, with a focus on public transportation, walking, and cycling. The estate will have access to two MRT stations: Sixth Avenue on the Downtown Line and the upcoming Cross Island Line, scheduled to be completed in 2032. Residents will be within an 800-meter or 10-minute walk from an MRT station, aiming to provide easier and more convenient commuting for future residents.
In support of the car-lite vision, car parking provision will be reduced. This approach will free up space for more greenery, amenities, and community spaces, potentially enhancing the overall livability of the estate. The reduction in car parking also aligns with promoting sustainable transport options.
Road improvement works are scheduled to take place on Dunearn Road, Bukit Timah Road, and Eng Neo Avenue to facilitate current and future developments. These enhancements aim to handle the expected rise in traffic and maintain seamless connectivity within the area. Feasibility studies are also underway for a potential new exit ramp from the PIE towards Tuas, which has the potential to enhance traffic distribution in the region.
Community planning and inclusivity
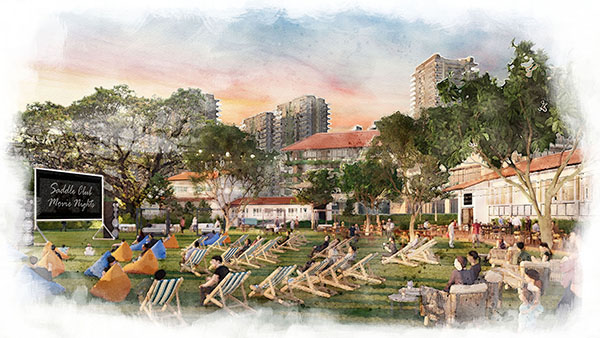
The estate is planned with “10-minute neighbourhoods,” ensuring that amenities such as shops, community and recreational facilities, and parks are within a 10-minute walk for future residents. This concept aims to create convenient and self-sufficient neighbourhoods, reducing the need for long commutes and enhancing the quality of life.
The new estate will feature inclusive and accessible housing. Public housing will be primarily located near the two MRT stations, offering convenient access to public transport and amenities. This strategic placement aims to ensure that residents can easily access key transport nodes, irrespective of their housing type.
The four proposed neighbourhoods will each have distinctive characters, shaped by well-designed and inclusive public spaces. These neighbourhoods will integrate new public spaces with existing heritage buildings, reflecting their unique characters and promoting community bonding. The planned public spaces aim to foster a sense of community and belonging among residents, contributing to the overall inclusivity of the estate.
Bukit Timah properties for you
Proposed neighbourhoods
Racecourse Neighbourhood
The neighbourhood will feature historic grandstands and a new oval open space. The grandstands are significant heritage structures that will be repurposed to serve the community. The new oval open space will provide residents with recreational spaces and sports facilities within a five-minute walk of the Cross Island Line MRT Station. This central open space will become the civic heart of Bukit Timah Turf City, offering a variety of amenities and activities for residents.
Saddle Club Knolls
Saddle Club Knolls is characterised by undulating terrain and surrounding forests, offering a unique living environment. The neighbourhood will include repurposed buildings such as the Bukit Timah Saddle Club Clubhouse and Fairway Quarters, which will be transformed into community spaces for family-friendly activities and lifestyle offerings. The natural landscape will be preserved, allowing residents to enjoy the beauty of the surrounding forests.
Stables Commune
Stables Commune, situated along Dunearn Road, will feature repurposed former workers’ quarters and stables to accommodate small-scale lifestyle offerings, aiming to create a vibrant and dynamic neighbourhood. The design of the area will incorporate the existing street character of Bukit Timah Road, integrating both old and new elements. This neighbourhood is designed to provide residents with a unique living experience, offering a variety of amenities within easy reach.
Tinggi Hills
Tinggi Hills is located at the foothills of Bukit Tinggi, within former golf course land. It will offer homes with views of the Central Catchment Nature Reserve and Bukit Tinggi. This neighbourhood is designed to provide residents with a serene living environment close to nature, emphasising the natural beauty of the area and creating a harmonious blend of residential and natural spaces.
Urban design and building guidelines
Urban design guidelines are being implemented to ensure that developments within Bukit Timah Turf City are in harmony with the surrounding environment. Building heights will be adjusted to be lower near key heritage buildings, green spaces, and low-rise residential areas to preserve the area’s character and scale.
Consideration will be given to studying high-rise housing around key MRT stations, such as Sixth Avenue DTL MRT Station and the upcoming CRL MRT Station, to optimise land use and provide convenient access to transportation for residents.
The following guidelines can assist in establishing a balanced and visually appealing urban landscape, ensuring that new developments harmonise with the existing environment. The focus on conserving heritage and natural elements can enhance the overall aesthetic and livability of the estate.
Read this: Forett At Bukit Timah: Well-placed in a district with excellent connectivity and green spaces
Engagement and feedback
Extensive engagement with stakeholders, including heritage groups, nature groups, and residents, has been a priority since the early stages of planning. These efforts have ensured that community needs and concerns are effectively addressed in the redevelopment plans. Engagements include heritage documentation with former Turf Club workers and conceptual planning sessions with youth in the “My City, My Home” exhibition.
The community’s participation in the planning process has contributed to shaping the vision for Bukit Timah Turf City. Stakeholders have offered valuable insights and feedback, which have been integrated into the development plans. This collaborative approach aims to foster a sense of ownership and commitment among residents, ensuring that the redevelopment meets the needs of the community.
Public input is invited to help improve the plans, including proposals for naming the estate and its neighbourhoods. Residents are also urged to share their memories of the area, adding to the historical record of Bukit Timah Turf City. This approach ensures that the redevelopment continues to meet the changing needs and aspirations of the community.
Conclusion
The redevelopment project at Bukit Timah Turf City aims to transform the area into a vibrant and inclusive community by integrating homes, heritage, nature, and amenities. Public feedback is encouraged to further refine the plans, including suggestions for naming the estate and its neighbourhoods. The project aims to preserve the rich history of Bukit Timah while providing modern living spaces and facilities, setting a benchmark for future urban developments in Singapore.
By carefully integrating historical, environmental, and community factors, Bukit Timah Turf City aims to serve as a potential model for urban development in Singapore. The redevelopment of this historic site into a modern, inclusive, and sustainable living environment is intended to improve the quality of life for its residents and establish a lasting legacy for future generations.
This article is a product of 99.co and is based on information gathered from various sources, including The Straits Times, Today Online, CNA, and the URA website. These sources are used in good faith to provide valuable insights. The source of the referenced content is duly credited and we recommend readers refer them for a comprehensive understanding of the topic. 99.co is not responsible for errors, omissions, or consequences from using this information.
The post Over the next 20-to-30 years, about 20,000 public and private residences planned for Turf City in Bukit Timah appeared first on .







































































