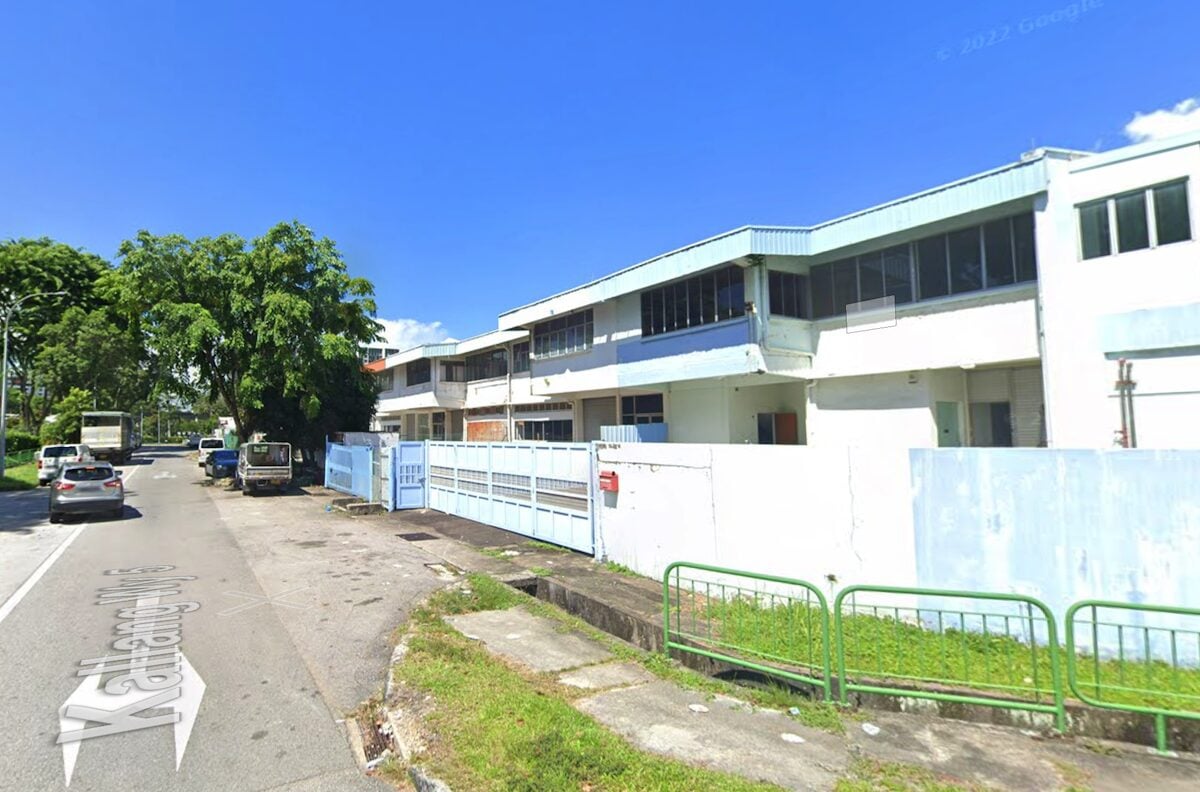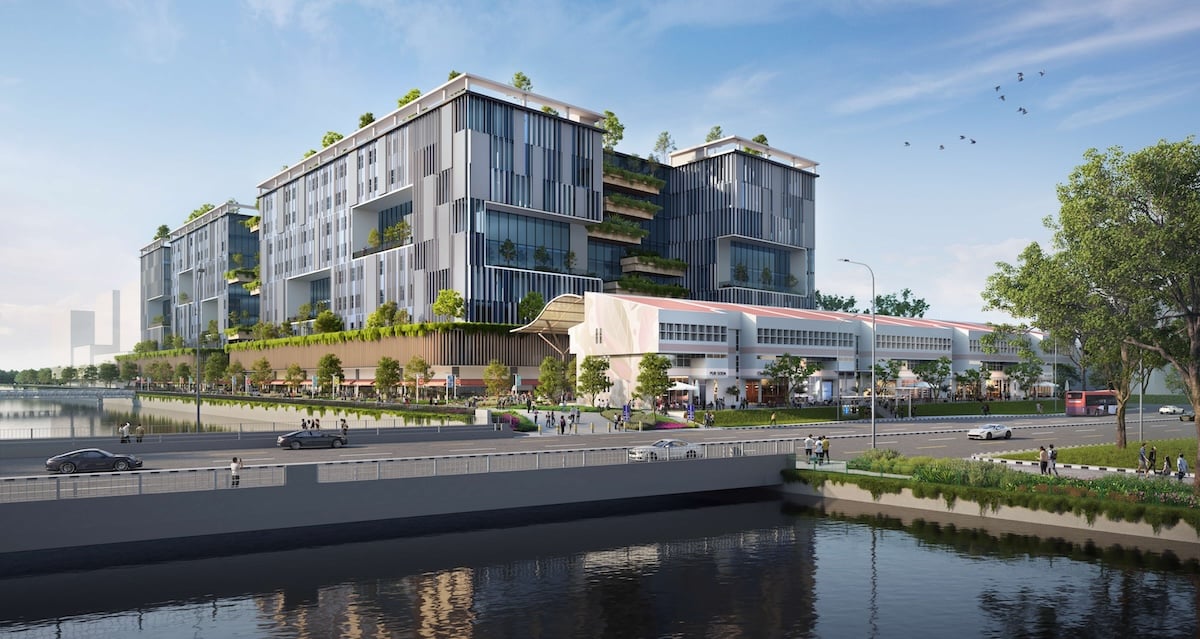Table of contents:
- Background of Kallang Way site
- Project overview
- Architectural features
- Economic and environmental considerations
- Developer provisions
- Stakeholder insights
- Additional information
- Conclusion
The Kallang Way terraced factories in Singapore, constructed in the 1980s, are scheduled for a substantial transformation. These industrial units will be repurposed into a hub with retail and food manufacturing facilities. This initiative, led by JTC Corporation, is part of a wider effort to repurpose existing buildings, showcasing a dedication to environmental sustainability and urban revitalisation.
Below, we cover the specific details of the conversion project and will hopefully update the article with more information closer to the date and after the project has been completed.
Background of Kallang Way site

The Kallang Way site in the Kolam Ayer Industrial Estate is historically significant as the last of its kind in Singapore, representing JTC Corporation’s industrial architectural heritage. Initially built in the 1980s, these terraced industrial units have served the manufacturing sector for many years.
They are slated for redevelopment into a versatile space featuring retail shops, food and beverage outlets, entertainment venues, and health and fitness establishments.
Project overview
The JTC Corporation released a tender for the redevelopment on 25 June, with a closing date set for 3 September at 11 AM. The site covers 4.41 hectares with a gross plot ratio of 2.5 and a gross floor area (GFA) of 114,239 sqm.
Read this: JTC’s 44ha land reclamation for Woodlands Checkpoint expansion
The successful bidder will receive a 32-year lease, providing sufficient time to optimise site use, evaluate building conditions, and develop comprehensive adaptive reuse plans.
Architectural features

The project includes a three-storey “terrace-showroom” block with a GFA of about 5,600 sqm. This block will maintain its architectural elements, such as protruding solar fins and purpose-built showroom space facing the road. A new multi-user food manufacturing factory will be constructed alongside the retained block to enhance the site’s functionality and economic potential.
Additionally, up to 3,500 sqm of retail space will be integrated into the project, with at least 1,000 sqm on the ground floor of the new factory building facing the Pelton Canal.
Economic and environmental considerations
The adaptive reuse of terraced factories aligns with environmental sustainability goals by reducing carbon emissions. Reusing existing buildings is more environmentally friendly than redevelopment, as it minimises the need for new construction and lowers embodied carbon release.
JTC selects sites for adaptive reuse based on social, environmental, and economic objectives, aiming to meet community needs while promoting sustainable development.
The Kallang Way site offers a larger gross floor area (GFA) compared to other recent food manufacturing sites. For example, sites in Mandai and Tuas, awarded in 2013, had smaller GFAs of 17,228 sqm and 9,873.6 sqm, respectively.
Developer provisions
The lease duration for the site has been extended to 32 years by JTC to support economic viability. This extended duration allows developers more time to optimise the site and complete necessary clearances. The site’s size is suitable for the construction of a new food factory alongside the retained block, maximising development potential.
Read this: Tiong Bahru vs Kallang: Which is better to live in?
Retail spaces, which are typically more profitable than industrial space, will be strategically positioned to enhance the area’s commercial appeal.
Stakeholder insights
Ms. Tang Hsiao Ling, Director of JTC’s Urban Planning and Architecture Division, addresses the importance of environmental sustainability and adaptive reuse opportunities. Architect Melvin Tan discusses the strategic positioning of the retained block as a potential community activity hub, citing its location among mature estates, Pelton Canal and Aljunied Road.
Ms. Tricia Song, Head of Research for Singapore and Southeast Asia at CBRE, has observed that potential bidders may approach the site’s scale and size cautiously. However, she acknowledges the significant demand for multi-user food manufacturing facilities, attributing this growth to the increased usage of food delivery services since the COVID-19 pandemic.
Mr. Alan Cheong, Executive Director of Research and Consultancy at Savills Singapore, proposes the incorporation of adaptive reuse in more land sales sites. He recommends the addition of new homes in the vicinity to enhance the vibrancy of the area alongside the planned retail spaces.
Additional information
The existing ten rows of terraced workshops, constructed in the late 1970s, were removed to make way for the current tender site. Additionally, a 0.7-hectare site with a GFA of 17,386 sq m in Tukang Innovation Drive was launched on June 25 and is open for application. This site will be leased for a 20-year tenure.
Conclusion

The conversion of Kallang Way terraced factories into a retail and food manufacturing site signifies a notable development in Singapore’s urban planning. This initiative aims to preserve the nation’s industrial heritage while also serving as a model for future adaptive reuse projects.
JTC Corporation’s approach seeks to strike a balance between environmental sustainability and economic feasibility, contributing to the creation of a more sustainable and dynamic urban environment.
Kallang properties for you
This article is a product of 99.co and is based on information gathered from various sources, including The Straits Times. These sources are used in good faith to provide valuable insights. The source of the referenced content is duly credited and we recommend readers refer them for a comprehensive understanding of the topic. 99.co is not responsible for errors, omissions, or consequences from using this information.
The post Kallang Way factories to become Sale of Food manufacturing hub appeared first on .






















