Table of contents
- Overview of Chencharu development
- Housing plan and launch details
- Future developments
- Conclusion
The Housing and Development Board (HDB) has announced a new housing area named Chencharu in Yishun, Singapore. The project, revealed during the Committee of Supply debate on 5 March 2024 by Minister for National Development Mr Desmond Lee, aims to combine modern living with historical preservation and sustainable development to address the increasing housing demand in Singapore.
In this article, we cover the basics of the master plan, so sit tight.
Overview of Chencharu development
The area known as Chencharu covers a significant 70-hectare area bordered by Yishun Avenues 1 and 2, Sembawang Road. This site has a historical background, previously utilised for plantations and farms before being redeveloped for various purposes in 1976. Designated for residential development in the Master Plan 2019, Chencharu is slated to become a new community within Yishun.
Housing plan and launch details
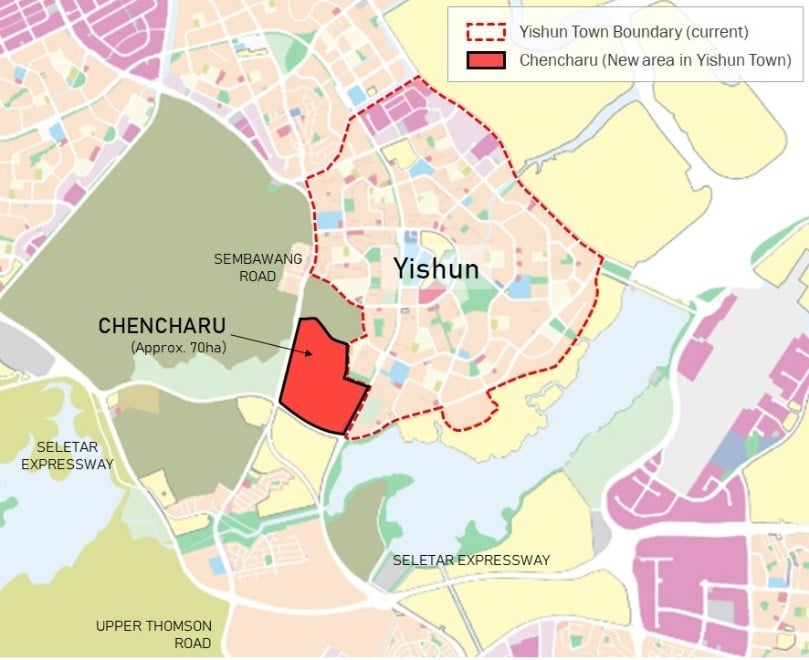
The Chencharu development is set to create approximately 10,000 new homes by 2040, with at least 80% earmarked for public housing. The first Build-to-Order (BTO) project in Chencharu is set to be launched in June 2024, offering around 1,270 units ranging from two-room Flexi to five-room flats.
This initial project marks the commencement of HDB’s plans to introduce more projects progressively in the upcoming years.
Read this: Yishun to get 10k homes; Gillman Barracks to be a residential area
Design and heritage
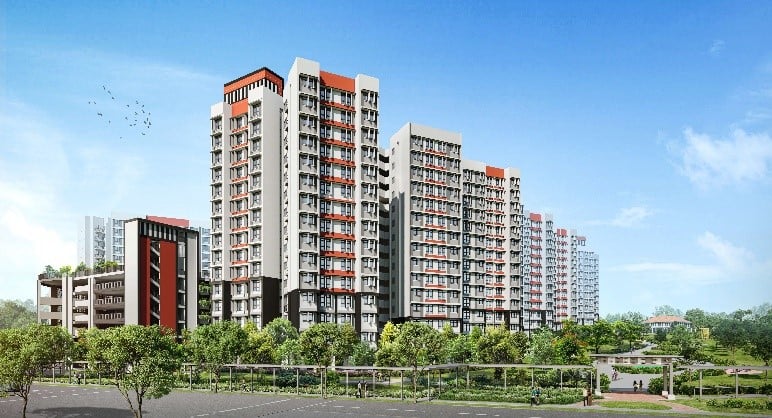
Chencharu’s proposed development aims to create a vibrant village that connects communities and celebrates heritage. The project draws inspiration from a colonial-era bungalow at 50 Bah Soon Pah Road and incorporates elements from Yishun’s historical past, including agricultural motifs such as pineapples and mackerel.
The design of the first BTO project features black outlines around the first few floors, a red, black, and white façade, and wayfinding motifs/icons.
Amenities and facilities
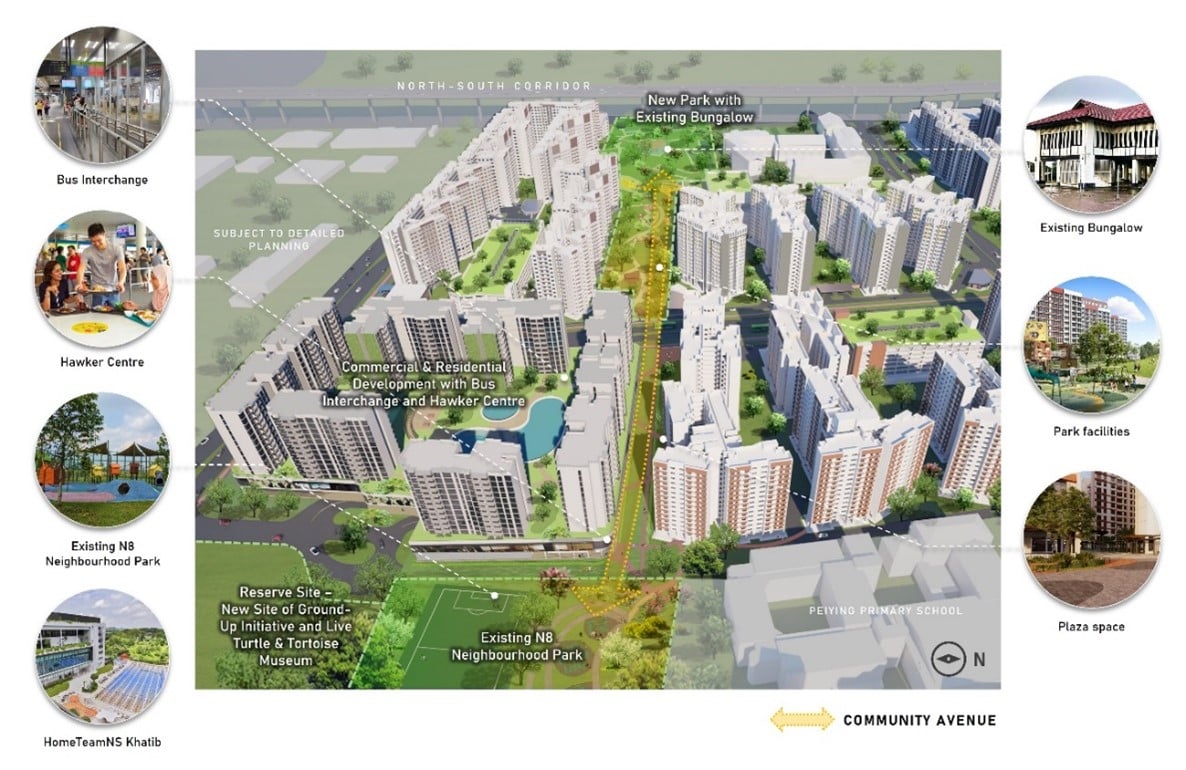
The Chencharu area offers a mix of current and upcoming amenities. Existing amenities include a neighbourhood park, HomeTeamNS Khatib, Khatib Central Neighbourhood Centre, and Khatib MRT station. The master plan also includes the development of a new educational institution and a nursing home to serve residents of all ages.
Additionally, a new park is being planned, featuring playgrounds, fitness corners, therapeutic gardens, and a heritage trail. This park will incorporate a colonial-era bungalow for community use, adding to the area’s historical appeal.
Community avenue and integrated development
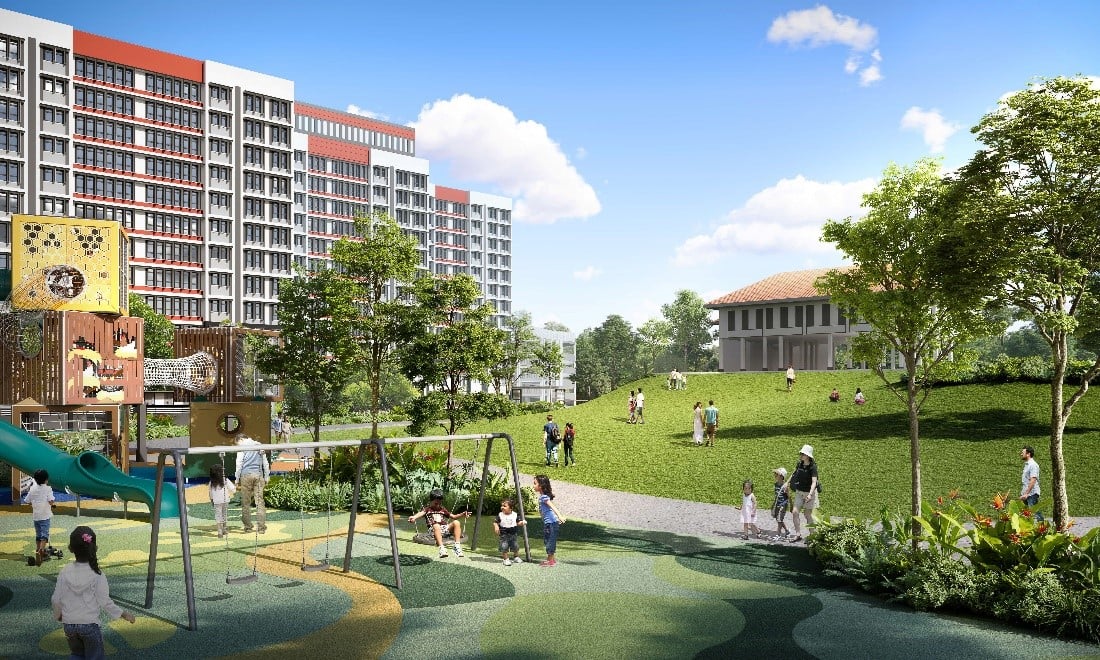
In the centre of Chencharu, a community avenue is scheduled to serve as the primary east-west thoroughfare, linking the new park to the established neighbourhood park near Khatib MRT.
This avenue will accommodate a mixed-use integrated development, incorporating a new bus interchange, hawker centre, and shops to create vibrant public spaces for residents to gather and socialise.
Connectivity and transport
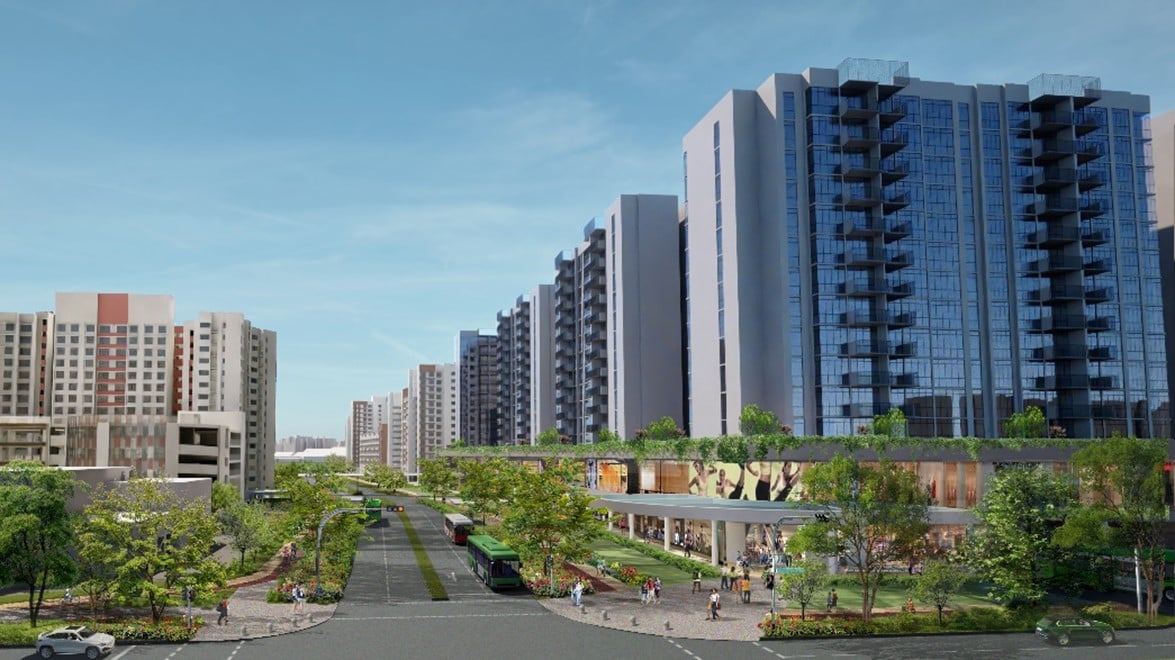
The future residents of Chencharu will have access to excellent transport connectivity. A new bus-only road, Chencharu Link, will run north-south through the development, accompanied by housing and amenities. This 400-meter corridor is designed to ensure efficient bus journeys and will be complemented by a new bus interchange within the integrated development.
Existing transport options, like Khatib MRT station and bus services along Yishun Avenue 2 and Sembawang Road, will further enhance connectivity.
Read this: HDB BTO June 2024: From Jurong East to Tampines, & more (HDB BTO June 2024 project locations & details)
Chencharu will include well-designed walking and cycling paths, featuring rustic kampung-themed streetscapes. These paths will connect residents to amenities and transport nodes within and beyond Yishun, promoting green commuting and healthy living alongside public transport options.
Smart and sustainable features
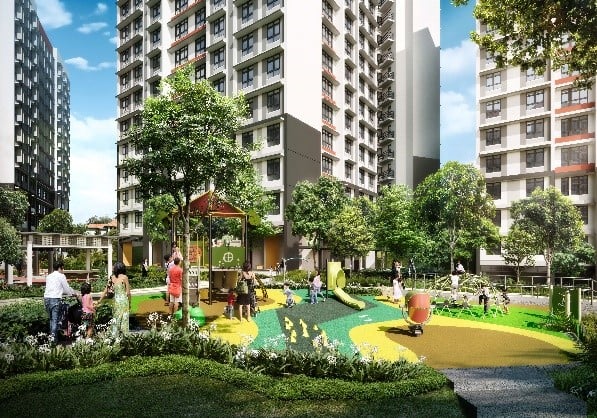
In line with Singapore’s goal of developing into an environmentally friendly and sustainable city, Chencharu will integrate several smart and sustainable design approaches. Housing units will be positioned north-south to enhance natural ventilation and reduce heat retention. The development will feature sustainable initiatives like the Smart Lighting System and UrbanWater Harvesting System, as well as homes equipped to support the use of smart home solutions.
Future developments
The development of Chencharu is part of a broader plan for the northern region of Singapore. Additional projects in Sembawang and Woodlands are also in the pipeline, which aims to enhance the area’s appeal. Further details about these upcoming developments will be shared as plans progress.
Conclusion
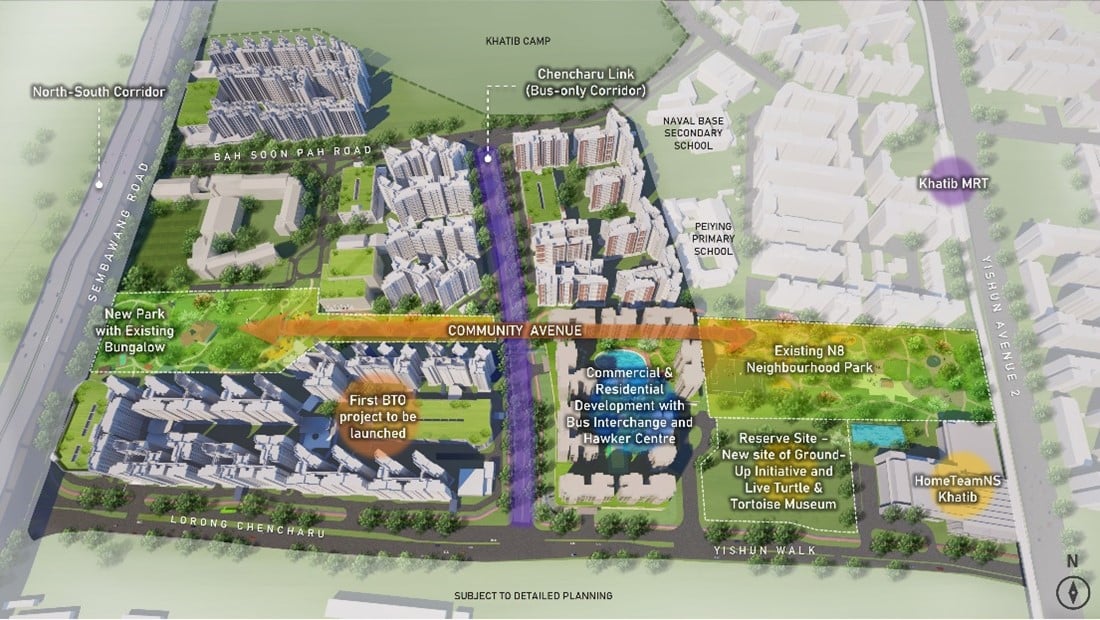
The master plan for Chencharu aims to blend modern amenities, historic preservation, and sustainable living. This new community in Yishun is designed to provide housing and enhance the quality of life for Singaporeans, particularly for families who wish to live near their parents and to promote a strong sense of community.
Other HDBs in Yishun
Updates on the Chencharu Master Plan
For the latest developments in Chencharu and upcoming BTO project launches, visit HDB’s official announcements. We will continually update this page as we get more information, so until then, we bid you farewell!
This article is a product of 99.co and is based on information gathered from various sources, including The Business Times. These sources are used in good faith to provide valuable insights. The source of the referenced content is duly credited and we recommend readers refer them for a comprehensive understanding of the topic. 99.co is not responsible for errors, omissions, or consequences from using this information.
The post Chencharu Master Plan: A vibrant new housing area in Yishun appeared first on .








































































