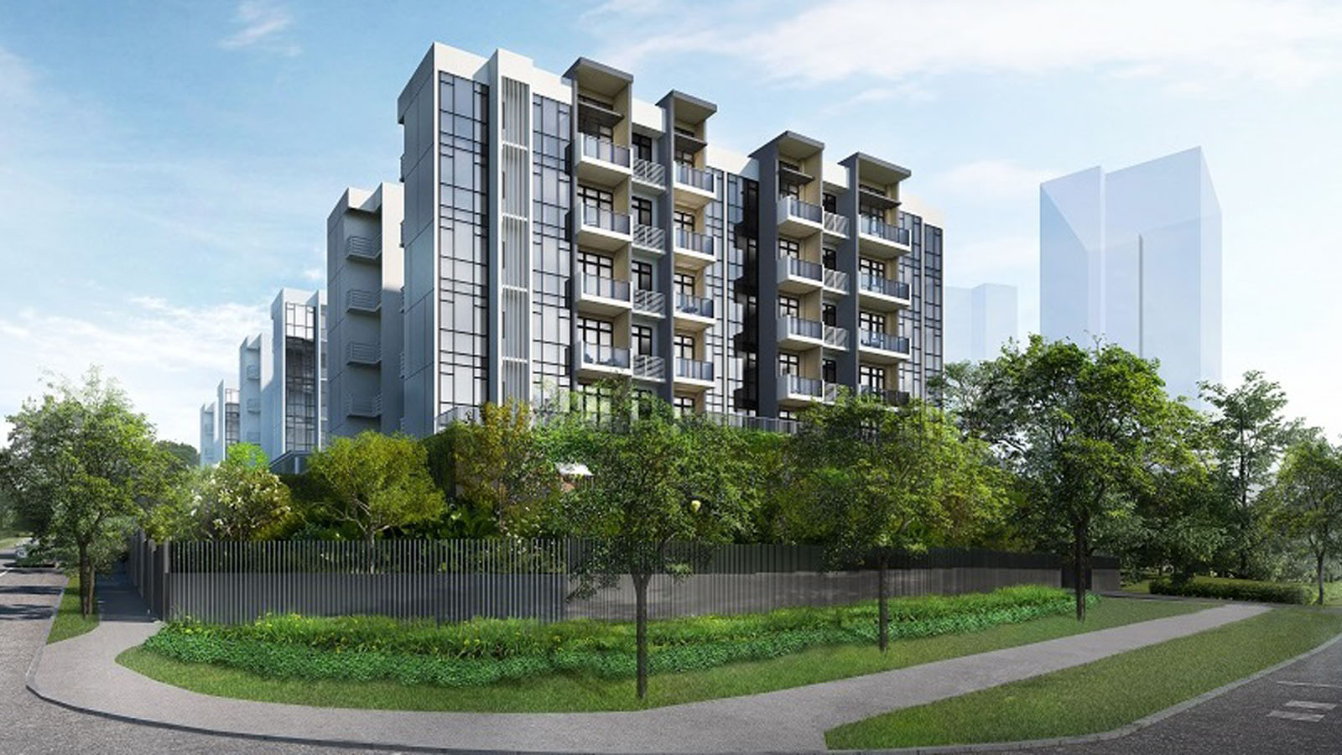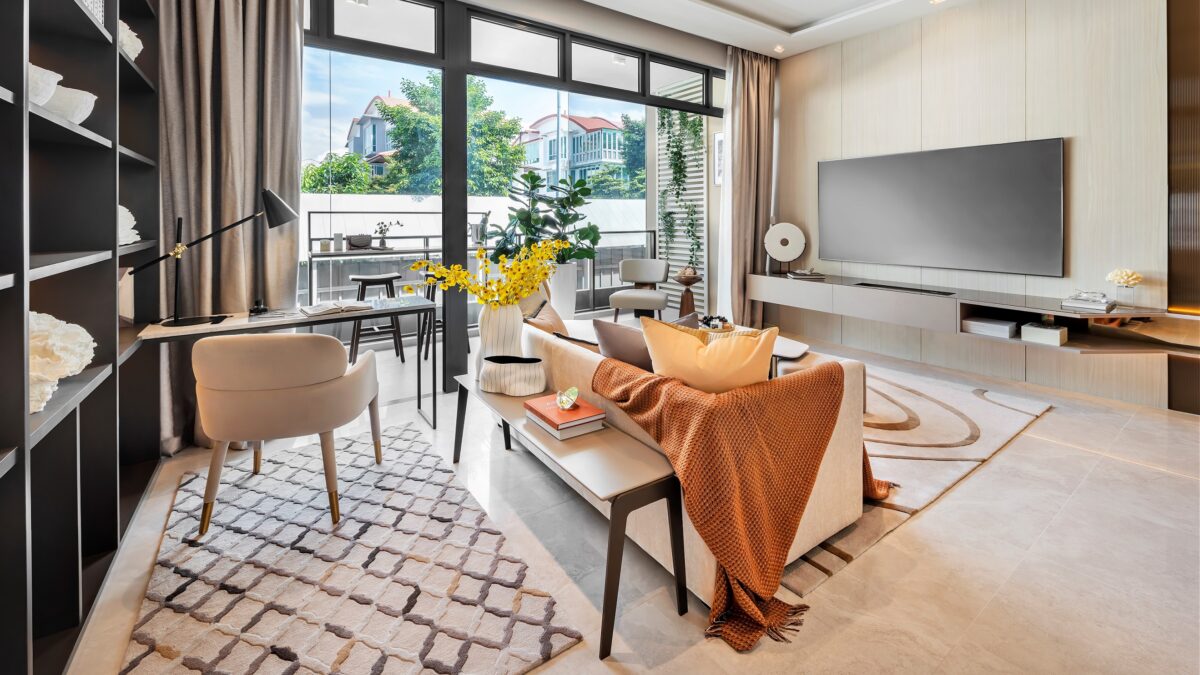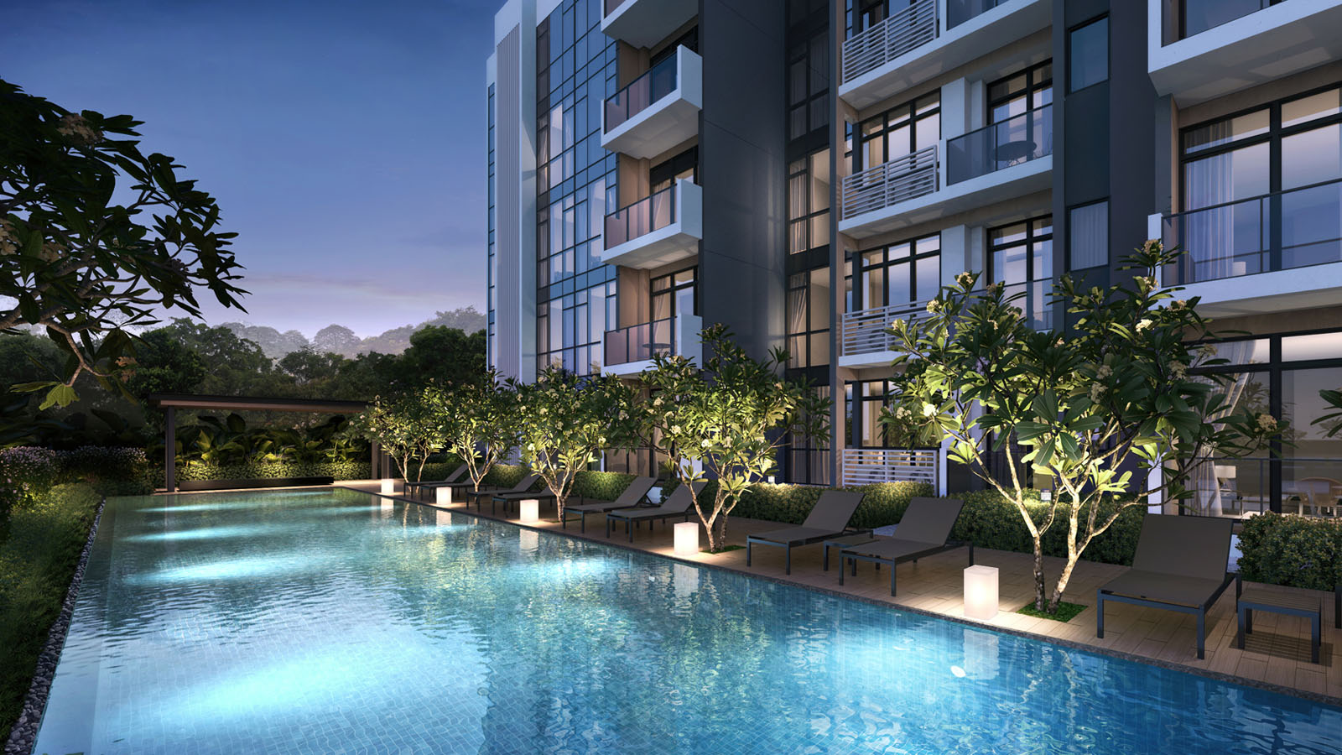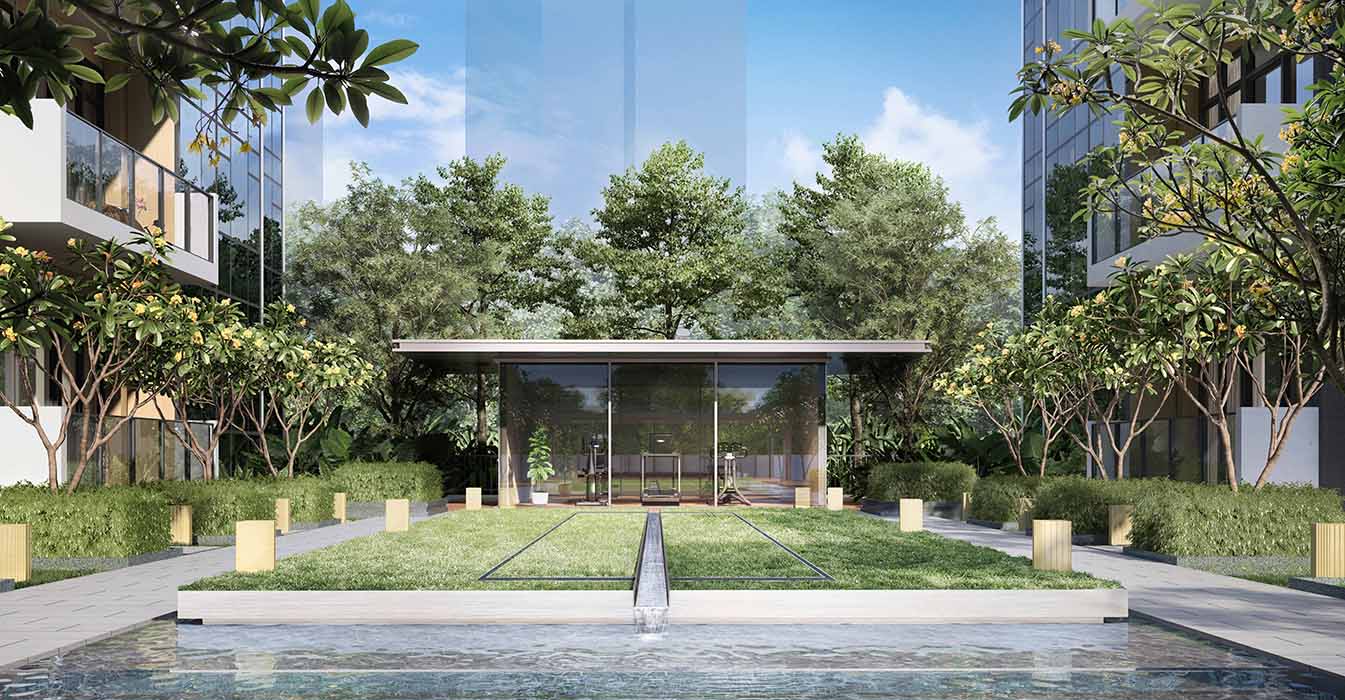As a nod to its hilltop location off Phoenix Road, The Arden draws inspiration from the Greek word ‘arden’, which means ‘to lift up high’. Its name is apt in more ways than one. The project’s name is fitting in more ways than one. With bespoke homes, picturesque landscaped grounds and facilities to suit a variety of preferences, The Arden aims to provide residents an elevated way of life.
Nestled in District 23, the estate is the work of CNQC (Phoenix), a subsidiary of Qingjian Realty (South Pacific) Group – a developer with a trusted track record of delivering major condominium projects in Singapore for over a decade. At The Arden, the industry stalwart brings the same expertise and attention to detail from its larger projects to one that is more intimately scaled.

Bespoke homes for every life stage
While workers are now spending more time in the office, flexible work arrangements will still remain a key element of Singapore’s new workers compact. The transformative experiences of recent years, fuelled by a shift to remote working, have changed how we interact with our residential surroundings.
“As a result of the pandemic, homes need to integrate new functions, such as being a space to both live and work in,” said Ms Yen Chong, deputy general manager at Qingjian Realty. Ms Chong believes those seeking a residence that accommodates the requirements of hybrid work will be delighted to discover that The Arden supports this arrangement.
Prior to the pandemic, Qingjian Realty had already been refining a novel approach to domestic architecture known as CoSpace design. This philosophy addresses the evolving needs of property owners, offering adaptable living spaces that can be altered to meet changing requirements.

For instance, a young couple who favours open floor plans in the early years of their marriage may later need a dedicated room for a nursery when a little one comes along. Or perhaps residents may come to need separate spaces for a husband and wife to work independently.
The CoSpace concept offers this freedom, and when it comes to the melding of form and function, the empowerment of choice could be an important consideration for homeowners.
“How a home is configured plays a pivotal role in creating the ideal urban living experience,” said Ms Chong. “With the ability to move or even remove certain structural components and internal walls, our signature CoSpace concept gives you the flexibility to reshape your living spaces based on your distinct lifestyle needs.”
Thoughtfully designed and built
Comprising just three five-storey blocks with a total of 105 two- to four-bedroom units, The Arden offers immaculately designed green spaces between blocks that double as recreation and rejuvenation spots.
The development’s contemporary design features an elegant off-white backdrop complemented by warm grey and mid-beige accent colours, along with light woods and serene hues inspired by the dawn. Its neutral palette offers a blank canvas, making it easier for residents to tailor their homes to their own unique tastes.
Lofty ceiling heights of 3.2m not only imbue a sense of grace and elegance, but also serve to enhance ventilation. Floor-to-ceiling glass windows allow breezes and abundant light into units, while the north-south oriented frontages of the units provide attractive views of either the pool or landscape.
To ensure homes feel clean and ordered, storage areas are optimised. All wardrobes are built to full height to increase storage vertically while mirror vanity cabinets in bathrooms help keep countertops clutter-free.

Just as clever storage solutions and layouts allow space to be maximised indoors, The Arden’s lush gardens have been artfully planned to optimise one’s experience of the great outdoors. The development’s grounds are divided into four zones: A pool courtyard with the 30m Leisure Pool; a water feature courtyard where the gym sits overlooking the lawn; a function courtyard and a drive-through courtyard.
Aesthetically linked by a unified landscape design approach, the four zones feature a sleek, modern look, with a minimalist plant scheme of lush greenery accentuated by yellow frangipanis. These zones allow residents to kick up their heels in an intimate setting that affords both serenity and privacy.

West side story
The Arden is approximately a four-minute walk from Phoenix LRT station, facilitating access to both the Downtown Line and North-South Line. The Bukit Panjang Integrated Transport Hub, Junction 10, Hillion Mall and Bukit Panjang Plaza are just slightly further afield, reachable on foot in less than 10 minutes.
With close proximity to future residential and business hubs such as Tengah Town, Jurong Lake District, Jurong Innovation District and Woodlands Regional Centre, residents at The Arden who may work or enjoy leisure opportunities in these areas can look forward to shorter travel times.
Residents with a penchant for walks and nature also have much to cheer about, with The Rail Corridor (North), Dairy Farm Nature Park and Bukit Timah Nature Reserve located nearby.
If you’re in the market for a home that will evolve and adapt with you and your family, The Arden’s residences could just be what you’re looking for as you journey onwards and upwards.
For more information or to make an appointment to see The Arden’s showflat, which is located on-site at Phoenix Road, call 6612 7310 / 6858 5777 or visit its website.
This advertorial was produced in partnership with Mediacorp Brand Studio.
The post The Arden: Customisable homes from an award-winning developer appeared first on .

