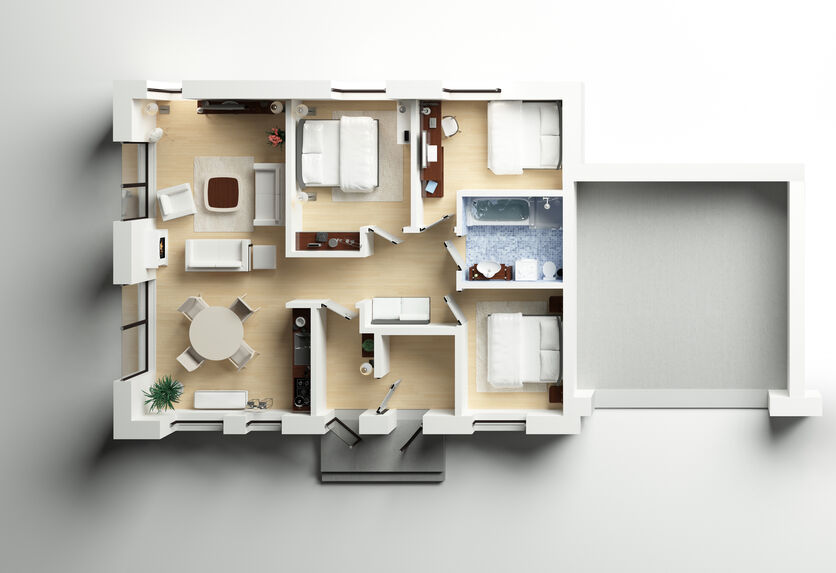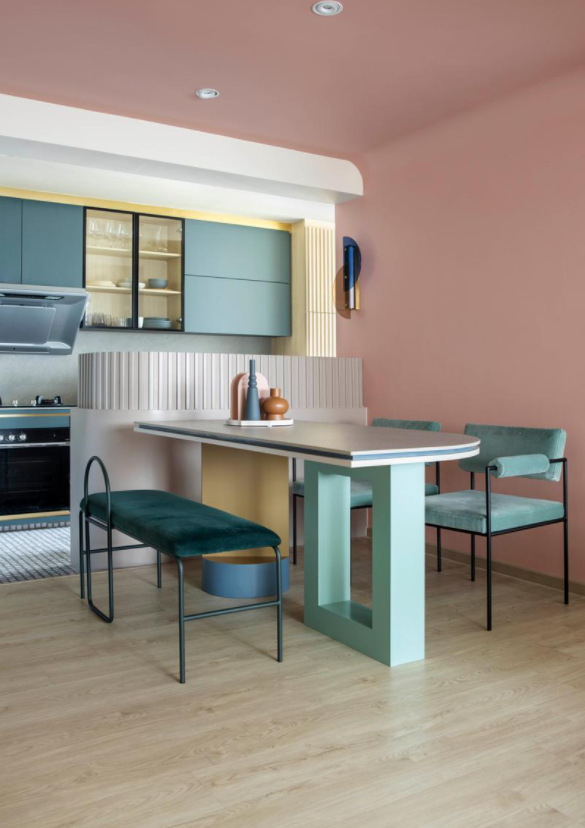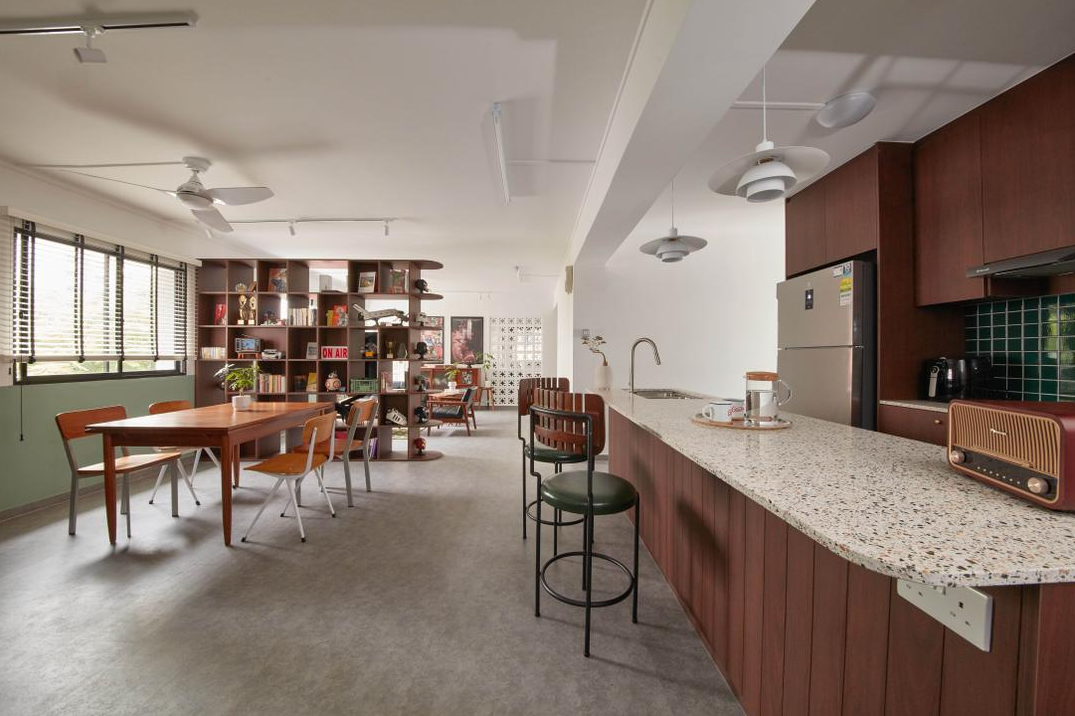
Land is scarce in Singapore, which is why it is no surprise that HDB flats, condos and apartments have grown more compact over the years. Developers have also taken to building a larger supply of small unit types.
To accommodate local households’ changing needs and to ensure effective use of precious space, HDB floor plans have also changed over the years. At the same time, HDB prices have been rising – especially that of newer, freshly MOP-ed HDB resale flats – which makes it all the more important for home buyers to analyse the flat’s floor plan when making a purchase.
In this guide, we will take a look the changes in the size and layouts of HDB flats over the years, and how Singaporeans are adapting to them.
HDB Floor Plans Over the Years
Compared to the HDB flats of the past, new flat layouts have changed in the following ways:
| HDB floor plans in the past | HDB floor plans now |
| Kitchens were bigger and wider | Narrower kitchens, with a width of 2.2 to 2.4 metres |
| Most windows face the north-south direction to maximise wind flow and reduce heat | Aside from flats being north-south facing, architectural decisions are more optimised and windows are larger |
| Bedrooms open directly into the living room | Bedrooms and the shared bathroom open into a narrow corridor; segmented from the living area |
| 3-room flat types used to be the smallest flat type | More 2-room Flexi and 3-room flats; 3 room flats now the average flat type sold |
| Bedroom windows open up to the HDB common corridor | Bedroom windows no longer open up to the common corridor |
| Individual rubbish chute in flats’ kitchens | Shared rubbish chute near lift landing |
| HDB balconies are more common | HDB balconies are rarer, usually in DBSS or newer flat types |
Here’s a infographic from Teoalida to help you visualise the changes:

1. Kitchen Sizes: Smaller and Narrower
Older flats used to have much bigger kitchens, but HDB soon figured out that they were not using the space in the floor plan efficiently. The older flats’ width often meant that there was a lot of space not being used.
Today’s kitchens tend to be smaller as households are now likely to cook less frequently. Kitchens in new flats are much narrower, with a width of about 2.2 to 2.4 metres. The elongated kitchen design enables the installation of cabinets on both sides for more storage.
For most flat types except for 2-room flats, the HDB also offers the option of getting rid of the wall in between the kitchen and living room.
Related article: Eco-friendly Kitchen Guide: Tips on Having A Low- or Zero-waste Kitchen
2. Direction of the Windows: Optimised With Bigger Windows, North-South Facing
In order to reduce heat, most HDB blocks are built to be north-south facing and avoid facing west. They are also built to maximise the flow of wind into the flat, and are equipped with wider and larger windows to improve ventilation and lighting.
Although they may seem trivial, these new elements are examples of how HDB has put in more thought into newer designs.
Related articles:
- Sun Direction Singapore: What’s the Best House Facing Direction for Your Home?
- HDB Window: Maintenance Guide for 3 Common Window Types in Singapore
Likewise, rooms tend to favour a north-south orientation in order to minimise heat. Hence, newer flats tend to feel cooler and breezier.
3. Corridors: Bedrooms No Longer Open Directly Into the Living Room

Older flats tended to have bedrooms that opened up directly into the living room, with no need for a hallway. As seen in the HDB floor plan of newer flats, the bedrooms and shared bathroom now open out into a corridor. This ensures more privacy despite a compact layout.
Related article: 6 Easy Ways to Make Your Bathroom More Eco-Friendly
4. Amount of Living Space: Smaller Flat Types Being Built
HDB flats across the same flat type have not decreased that significantly in size, but the proportion of smaller flat types being built has increased.
3-room flats, which were previously the smallest flat type available are now the average new flat type being sold by the HDB. 2-room Flexi flats and 3-room flats, which were previously non-existent, now contribute to the falling average size of HDB flats.
External Changes of HDB Flats Over the Years
The external appearance and features of HDB blocks have changed over the years, too.
Most older HDB blocks used to share a common corridor running in front of flats on the same floor, with windows opening up into it. The common corridor has since been removed and HDB flat windows no longer open into the corridor but on the other side instead.
HDB residents also previously all had a rubbish chute in their flats. Newer flats do not have this feature, likely to prevent pests in homes. Instead, residents use a shared rubbish chute located in the lift lobby.
There are also fewer HDB flats equipped with balconies, which are much more commonly found in older flats.
How People Prefer to Design Their Houses in 2022
The typical Singaporean household in 2022 is quite different from its counterpart in the 60s, 70s or 80s, and housing and layout preferences have likewise changed. Due to the smaller size of common areas, particularly in 4-room and smaller flats, many owners are now choosing to knock down walls in order to expand certain spaces.
Related article: 9 HDB Renovation Permits You Need When Renovating Your Home
A popular modification is to hack a single wall between the kitchen and the dining area or living room, which visually expands the common areas. Some also hack the wall between the master bedroom and an adjacent bedroom in order to accommodate larger furniture like a king-sized bed and desk or to install a walk-in wardrobe.
An example is the merging of the master bedroom and common bedroom in this 4-room Bidadari BTO flat. In place of walls, the owners put in glass French doors to serve as a partition between the bedroom ‘suite’ and walk-in wardrobe.


Open concept flats are becoming increasingly trendy as well, particularly amongst childless couples who do not need kids’ bedrooms. Most of the walls are hacked to create a large studio apartment, keeping only one bedroom for sleeping, which allows their home to appear more spacious.
The owners of this Wes Anderson-inspired 4-room BTO flat in Punggol carried out a major layout change. Not only did they knock down the walls between the two common bedrooms to expand their living room space, but also turned the original living room into their master bedroom. The original master bedroom was then turned into a walk-in wardrobe.


Some also buy older HDB resale flats and, during the renovation process, demolish most of the interior, building it back up from scratch and enjoying unparalleled levels of customisability.
For instance, Radio DJ Kunhua removed the wall dividing the master bedroom and study to create a walk-in wardrobe. Walls were also removed in his 5-room flat so that the common areas (i.e. kitchen and living and dining areas) flowed into one another in a single, open-concept space.


Has the HDB Floor Plan of Flats Improved?
The HDB floor plan of each era has certainly evolved to become more flexible and customisable, in line with the growing desire of homeowners to design their flats to reflect their preferences. Newer flats can be more easily remodelled as structural walls have been kept to a minimum within the flat.
On top of that, HDB recently announced that they are considering offering open floor plans. What this means is that instead of doing major renovations after receiving their flats, owners could decide earlier on to fully eliminate the walls from the HDB floor plan that they deem are in the way of their ideal home design and space. Hence, saving peoples’ time and costs.
The layout of the rooms and common areas has also changed from decade to decade, with the most common configuration for 3-room and larger flats now separating the bedrooms and bathroom from the living room. They must now be accessed via a corridor, whereas in many older flats it was common for bedrooms to open directly onto the living room and for the common bathroom to be accessible via the kitchen.
This offers greater privacy and also makes it easier for owners to hack walls and merge one or more rooms without making the layout awkward or negatively affecting the rest of the flat. As the number of couples with one or no children rises, more are willing to reduce the number of bedrooms within the given HDB floor plan in favour of larger living spaces.
For more property news, resources, and useful content like this article, check out PropertyGuru’s guides section.
Are you looking to buy a new home? Head to PropertyGuru to browse the top properties for sale in Singapore.
Already found a new home? Let PropertyGuru Finance’s home finance advisors help you with financing it.
This article was written by Joanne Poh. A former real estate lawyer, she writes about property and personal finance and spends her free time compulsively learning languages and roller skating in carparks.

