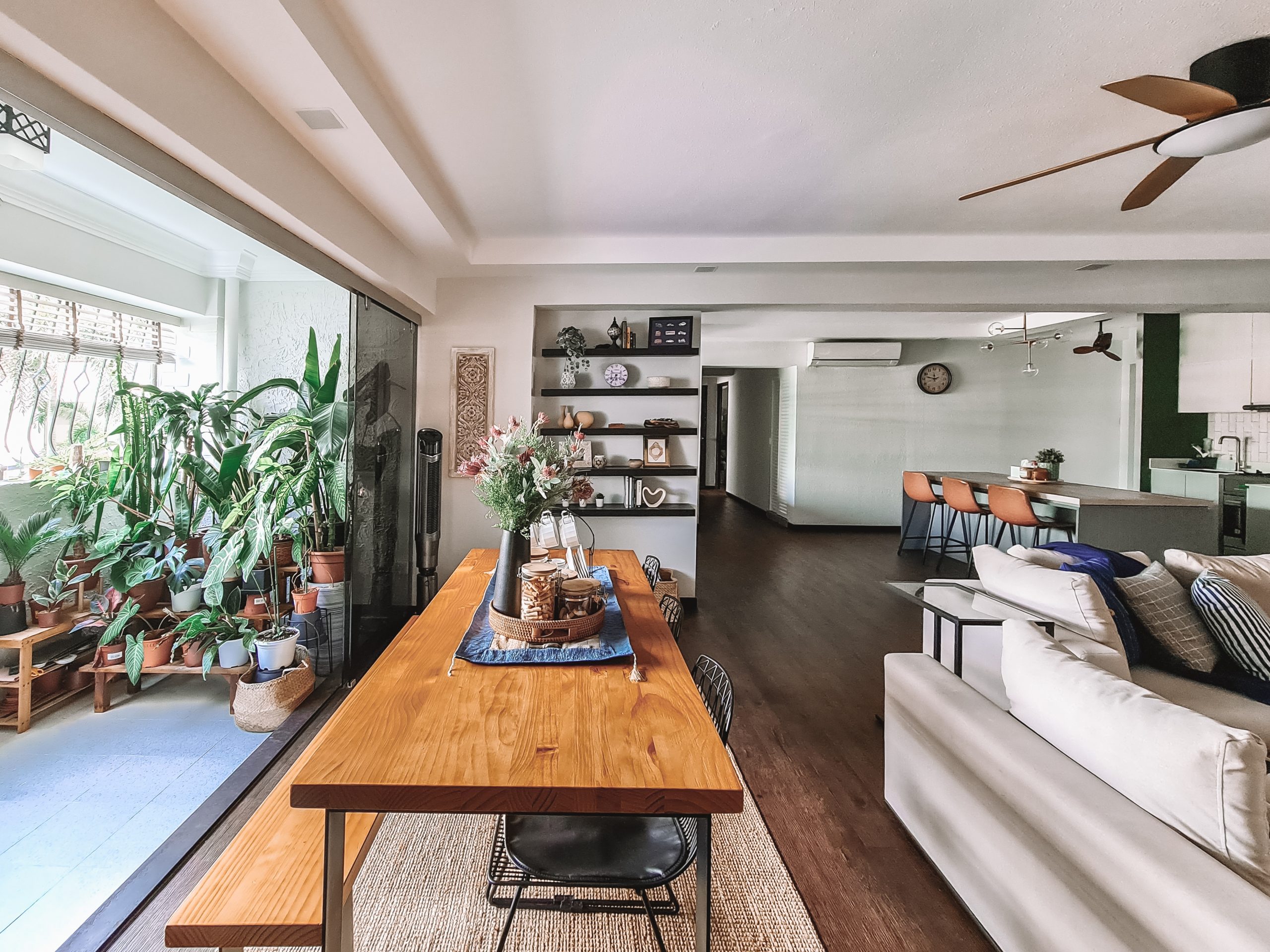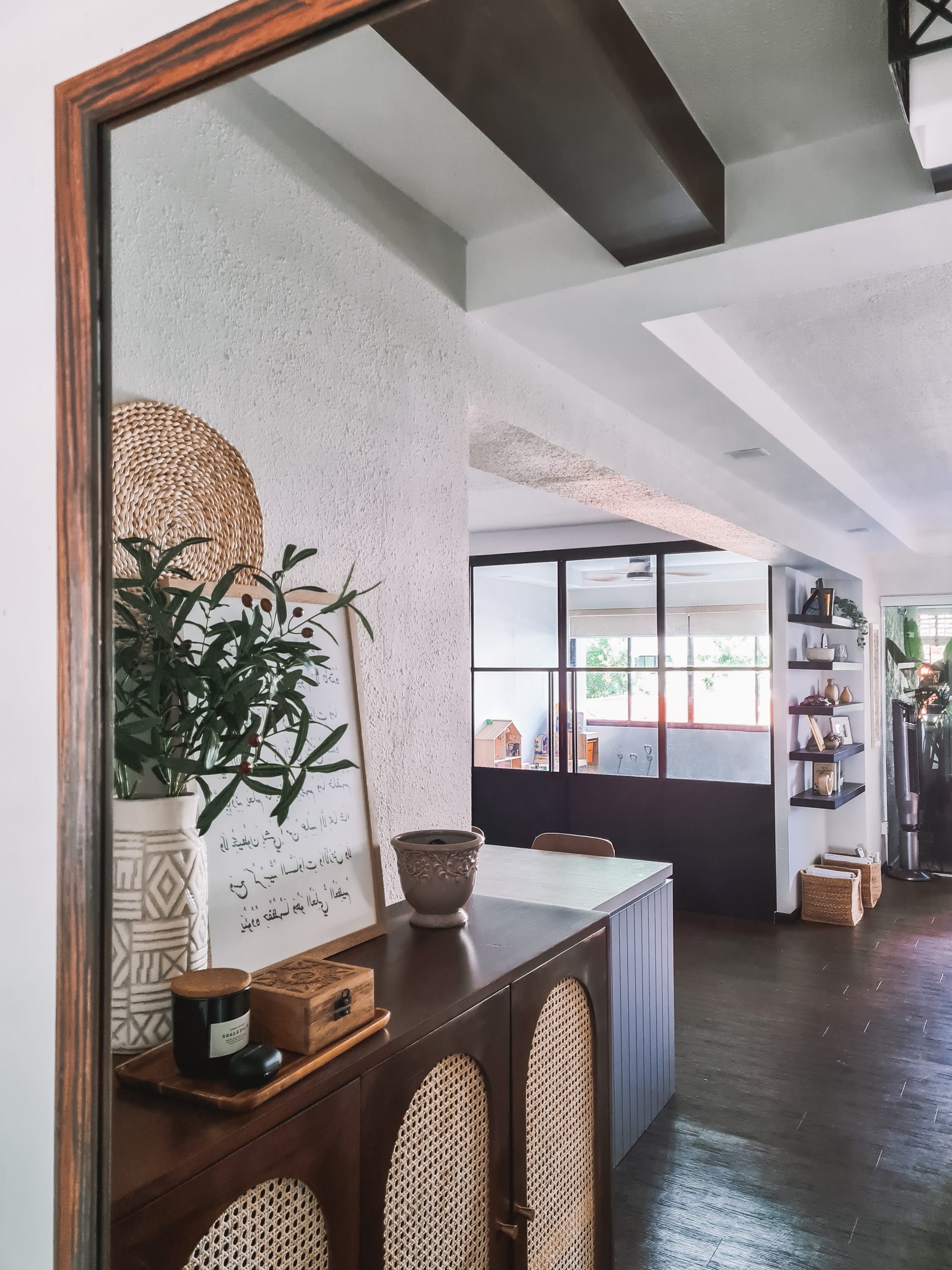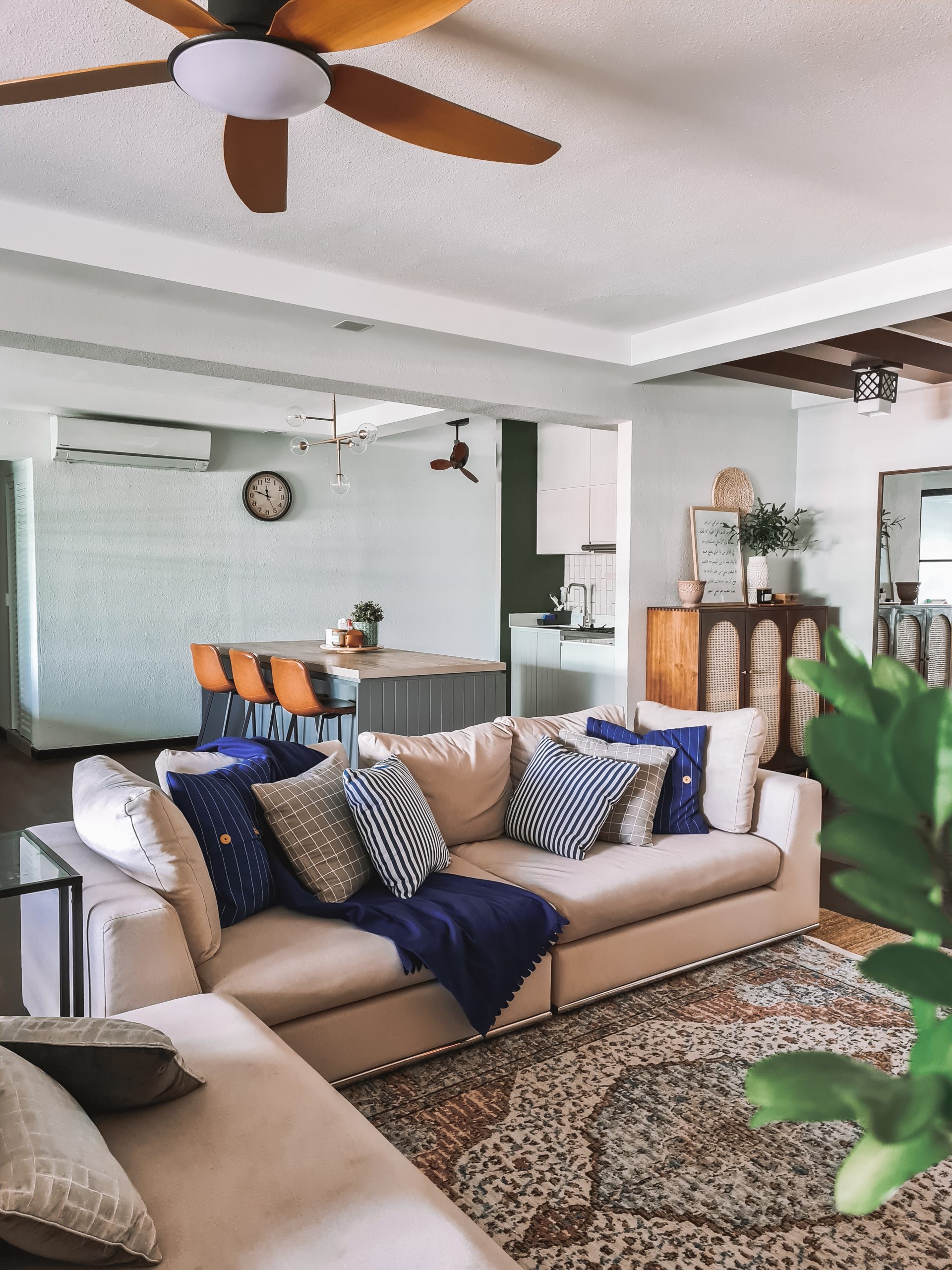Browse through Alfisyah’s Instagram account, and you’ll find lots of snaps of her spacious HDB Executive Apartment (EA) in Hougang she shares with her husband Fairuz and their kids, Aadam and Aalia.
The business development accounts manager regularly gives an inside look of her home on Instagram, sharing her family’s home-buying and renovation experience, and tips on home improvements and stylings.
For instance, in one of her posts last month, Alfisyah, 34, shared how she and Fairuz, a civil servant aged 35, planned their finances after they had decided to upgrade from their 4-room BTO flat in Yishun to a bigger home.
View this post on Instagram
So what made the family move?
Eldest kid was starting primary school, 4-room BTO flat in Yishun was too small
“Our firstborn, Aalia, was going to start primary school and we wanted to send her to Alfisyah’s alma mater, CHIJ [Our Lady of the Nativity] in Hougang, which happened to be within walking distance to her maternal grandparents’ home,” the couple shared with 99.co.
Alfisyah’s parents, who live in Hougang, were initially Aalia’s secondary caregiver while the couple were at work. However, when Covid hit, Alfisyah’s working arrangement became permanently work-from-home (WFH). This led to the current arrangement of her taking on the childcare duties while she works from home.
More importantly, it was to move to a bigger space.
“We knew that eventually, Aadam and Aalia would need their own room. The 3 bedrooms in our BTO flat were not enough to house the respective bedrooms for our kids and Fai’s gym.”
So after the family completed the Minimum Occupation Period (MOP) of their BTO flat, they started house-hunting. The couple listed a few non-negotiable requirements for their second home, including the following:
- Must have 3 bedrooms and a space for a home gym setup (3 + 1 bedrooms)
- The kitchen must be open concept, or its layout be feasible for an open-plan concept to be done during the renovation
- Must be within 4km from Alfisyah’s parents’ house (for the family to get the CPF Proximity Housing Grant)
- Distance from Aalia’s future primary school must be a maximum of 2 bus journeys
- Must have a convenience store or supermarket that is within walking distance
Considered going for a maisonette during the house-hunting journey
In the initial house-hunting process, Alfisyah and Fairuz had also considered buying an Executive Maisonette (EM), and had even viewed a unit.
However, the couple realised that an EM wouldn’t have the space needed for a home gym setup, especially when they already have a Smith machine in their BTO flat. There’s also the requirement to have 2 bedrooms for Aadam and Aalia.
Nevertheless, the couple found their house-hunting journey to be really smooth.
“We initially wanted our agent to help source our dream home, but we sort of went ahead to browse some units off a property portal and listed 9 that we wanted to view and they were mostly EAs and maisonettes. Our agent then advised us to narrow down our list even further, so we picked the top 3 based on our non-negotiable list.
With our agent’s meticulous planning, we managed to view the 3 units in a day, made an offer on the third house we viewed the day after, and the rest is history.”
The couple, who have worked for 13 years, eventually paid S$640k without cash-over-valuation (COV) for the 1,550 sq ft EA flat. At the time of the purchase in 2019, the flat was 27 years old.

Decided not to do a full renovation despite the age of the flat
Despite buying a flat that was nearly 30 years old, Alfisyah and Fairuz decided not to do a full renovation. In fact, the first thing that attracted them to the EA flat was how well maintained it was. Plus, the kitchen was already open concept.
“We thought we could save a lot by not needing to do any hacking of the walls for the renovation, and we also decided to keep the flooring for 99% of the house because it was still in good condition.”
So the majority of the renovation work was on the kitchen and the two bathrooms. The couple had them torn down to remodel these spaces entirely.
View this post on Instagram
It also helped that they had a very reliable interior designer (ID) who worked well with the contractor’s project manager to oversee the entire renovation process.
“We think there may be hiccups, but they were settled by our trusted ID and contractor. And we were also really lucky that our reno was completed just before the circuit breaker!”
On the other hand, doing a partial renovation also meant that hidden faults were not rectified during the renovation, which could pose a problem in future. In their case, this hidden fault led to a leak on the ceiling a few months ago.
View this post on Instagram
“One tip we’d like to share that we didn’t practice during our reno was to find out the details of the reno work the previous owner did. For example, they may have done something to conceal some pipes which you may not be aware of if you don’t do a full teardown of the place, which was in our case. Then you can decide if you’d like to keep those areas untouched, or tear them down and have them redone.
“What happened to us was that a section of our lightbox which we kept from the previous owner (we only replaced the lights) had turned yellow and soggy. It turned out that there was a pipe running inside the lightbox, and the previous owner had done it up to conceal them. Since the leak at the pipe was inside the house, we had to cover the cost, not HDB, PUB or the town council.”
Open-plan layout of the home was inspired by the Airbnbs the family had previously stayed
When we asked Alfisyah and Fairuz what they like about their home, they shared that it was the open-plan layout (“We absolutely love the open-plan floor layout of our current home.”)
“When we travelled pre-Covid, we stayed a lot in different Airbnbs and we loved how every one of those houses had an open-plan layout. So that was a big influence on how we styled this home.
View this post on Instagram
“Another thing that attracted us to this unit was the space we could have for a walk-in pantry or laundry room in the kitchen space, which the previous owner had configured to house their portable sauna. We kept its layout for that purpose.”
At the same time, when the couple were moving and renovating their new house three years ago, turning to Pinterest and home accounts for inspiration wasn’t a thing. So on top of the Airbnbs they had stayed at, a lot of their inspirations came from watching home interior shows on HGTV, MTV Cribs and Architectural Digest on Youtube.
Living in a neighbourhood with a “kampong spirit”
The size, condition and layout of the flat weren’t the only reasons Alfisyah and Fairuz chose this EA flat.
The convenience of being in a neighbourhood was a determining factor too. And for the couple, the neighbourhood they live in has a “kampong spirit” that their kids enjoy.
“The neighbours here are friendly; we’ve got a number of home-based-business owners, and the kids love playing with each other. We live on the lower floor and you can hear the kids playing in the afternoon at the playground, and sometimes, they’ll even call out to my daughter from below! They know where our unit is because my daughter also loves having conversations with them from our balcony window haha.”

A full reno is not the key to a beautiful home
Despite the ceiling leak, Alfisyah and Fairuz believe that a full renovation is not necessarily required in order to have an aesthetically pleasing home.
When asked for any insights they gained from the home-buying journey of this flat, the couple shared a styling tip: loose pieces can be used to beautify a space.
“Whatever you can save, if it doesn’t bother you, save it.”

More importantly, one advice they have for homeowners is that they should do their financial calculations properly. The couple elaborated that they shouldn’t just focus on the property price, but also include things like the renovation cost and the cost of living in a particular unit type, adding that different unit types may incur different electrical and water usage costs.
“Anyone can get any property they want, but can you actually afford to live in it?”
Right now, the family is pretty much content with their home. And they’re always updating the space with new styles and furniture (“Styling is a lot of fun!”)
“But if you’re asking about a ‘dream home’, then perhaps if we can get a bigger space to house a longer dining table, a bigger couch and a double island, that would be a dream come true! We don’t really like multi-storey houses, though.“
—
Have bought a house recently? Share with us your home buying experience in the comments section below or on our Facebook post.
If you found this article helpful, 99.co recommends Family man walks away from HDB resale due to S$50k COV, used it to buy and renovate condo instead and Millennial sweethearts found 5-room dream resale HDB after two failed BTO applications.
The post Family of 4 upgraded to a 27-year-old HDB Executive Apartment (EA) without doing a full reno appeared first on 99.co.












