Mr. Wilson Teh, the co-founder of renowned ID design-and-build solution company Rezt+Relax is more than happy to open his new home – a three-and-half-storey semi-detached house in Sembawang – for genuine and interested customers to preview.
For someone who bought the property and rebuilt it himself, what he shares is extremely insightful – especially if you’re a first-time or would-be landed homeowner (or you happen to strike it big and decide to buy a GCB bungalow or terrace house as a potential store of wealth).
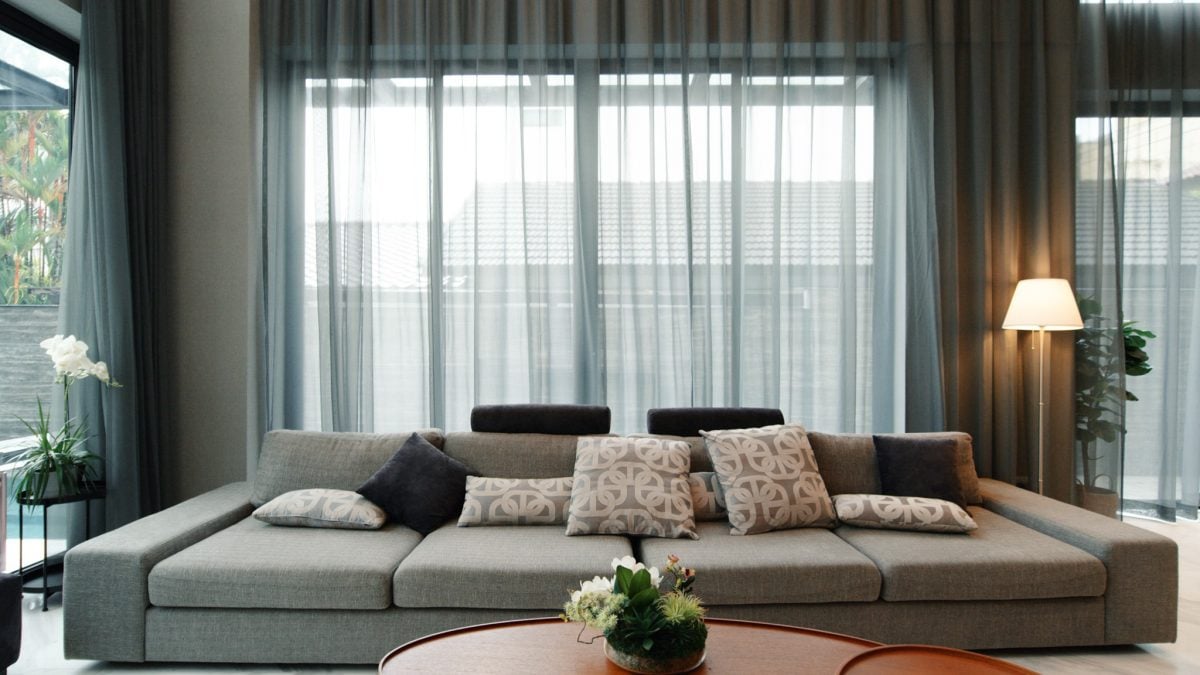
1. For anyone who doesn’t know, tell us what Rezt+Relax does.
We’re a multi-award-winning interior design company established in 2000 with 20,000+ customers. We also have a certified General Builder Class 2 License. This means we can rebuild, reconstruct and do additions and alterations for landed homes, be they terrace, semi-detached, bungalow or detached houses.
2. You’ve done home interior designs for several celebrities, right?
Yes, local celebrities like Mediacorp Artiste Chen Xiuhuan (陈秀环), singer-songwriter Ling Kai (铃凯) and Aiken Chua from Night Owl Cinematics (NOC), among others.
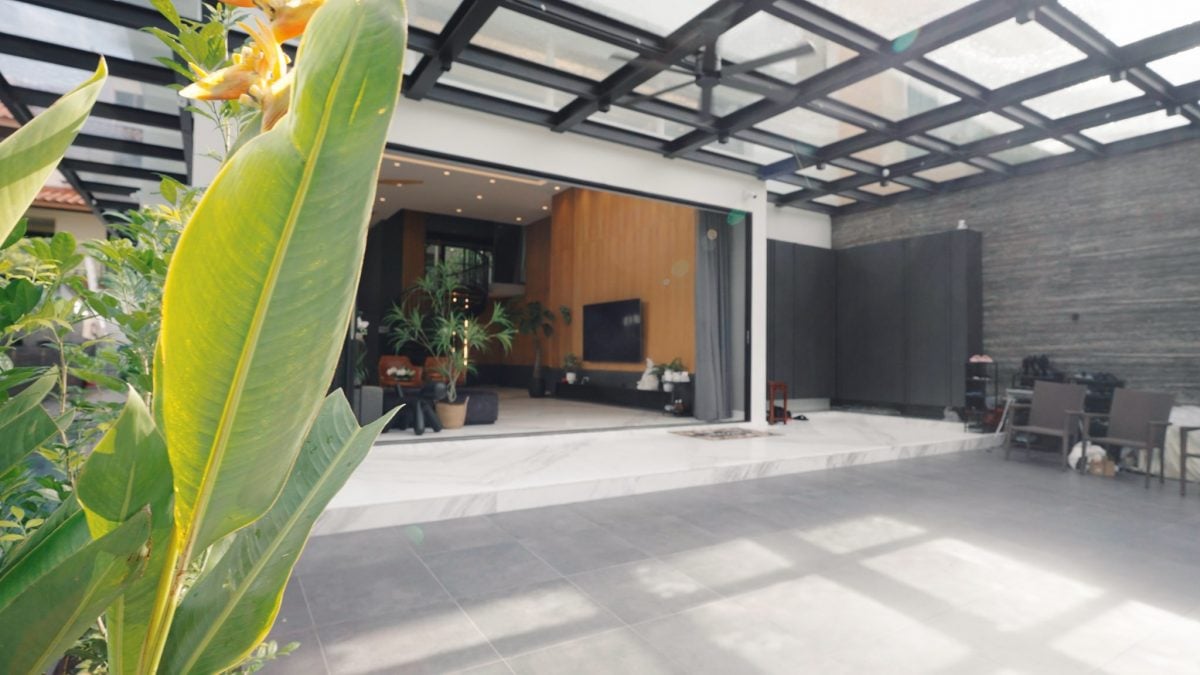
3. Wilson, you bought a semi-detached house at Jalan Lengkok, Sembawang. Tell us what you’ve done with it after you bought it.
I bought the semi-detached single-storey property for S$2.75m in 2018. With a built-up area of only 1,500 sqft, it sat on 3,228 sqft of land, which translates to about S$852 psf at the time. Before I rebuilt it, it had three bedrooms and three bathrooms. Today, the house is valued at about S$5.2m.
When I first bought the house, I had three options:
a. Rebuild or new erection: This means to demolish the existing structure and build everything new. This is the most popular for homeowners who want to stay and invest. For this particular Jalan Lengkok house, if I want to rebuild it to a 3.5-storey fully furnished house, it would cost about S$1.1m to S$1.5m.
b. Reconstruction: This changes the existing structure, gross floor area (GFA) or elevation by more than 50%. For example, if I feel that the house has sufficient space and I want to save on cost, I can just add an additional storey, for between S$900k to S$1.3m.
c. Additions and Alterations: This is the opposite of reconstruction, where changes are less than 50% of the existing structure, GFA or elevation. For the same house, I may just want to add an attic or an additional bathroom or bedroom, which would cost between S$600k to S$800k.
So for the Jalan Lengkok house, because it’s for my family and myself over the long-term, I went with option A – tear down and rebuild into a 3.5-storey house.
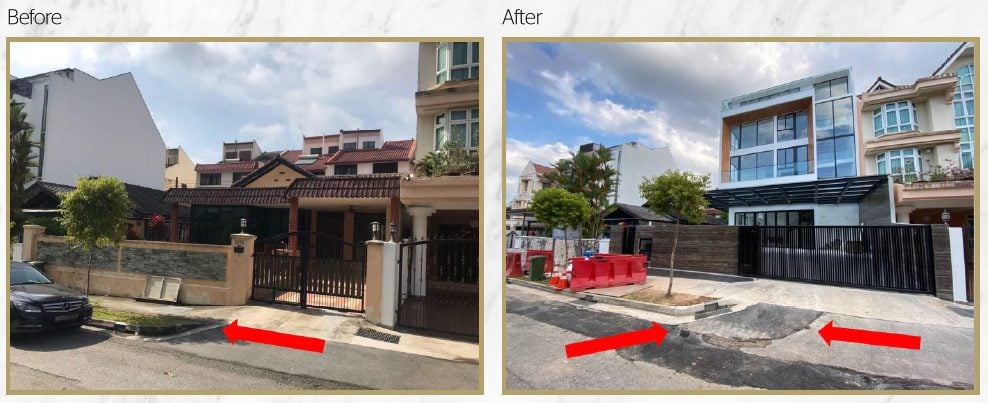
4. What went into your rebuild and how long did it take?
To rebuild the single-storey semi-detached to a 3.5-storey house, the duration roughly took between 13 to 15 months.
First, there are zoning requirements you must check and comply with. Second, the proposal, which includes extending the house’s entranceway from the porch or trenching works for the sewer line – which is subject to authorities’ approval like BCA, LTA, NParks and PUB.
Across a land size of 3,300 sqft, the eventual built-up area is 6,500 sqft.
The first floor (1,492 sqft) has a 6-metre-high ceiling. It’s where the living, dining, dry and wet kitchen areas are. There’s also the powder room, helper’s room and her bathroom. The external compound includes a car porch, sunken swimming pool and laundry area.
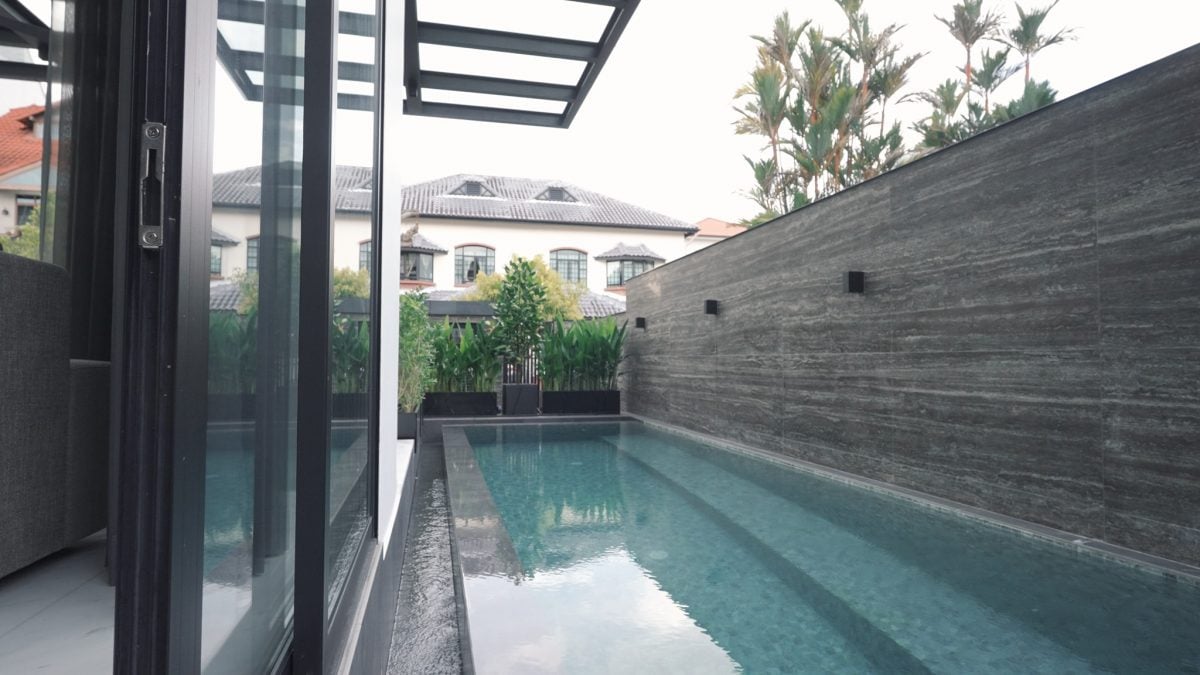
A lift and the main stairway traverse all 3.5 floors, but a second circular stairway connects the dining area to the mezzanine floor.
This stairway leads to a fully remote-controlled entertainment room with a projection screen and hidden surround sound system.
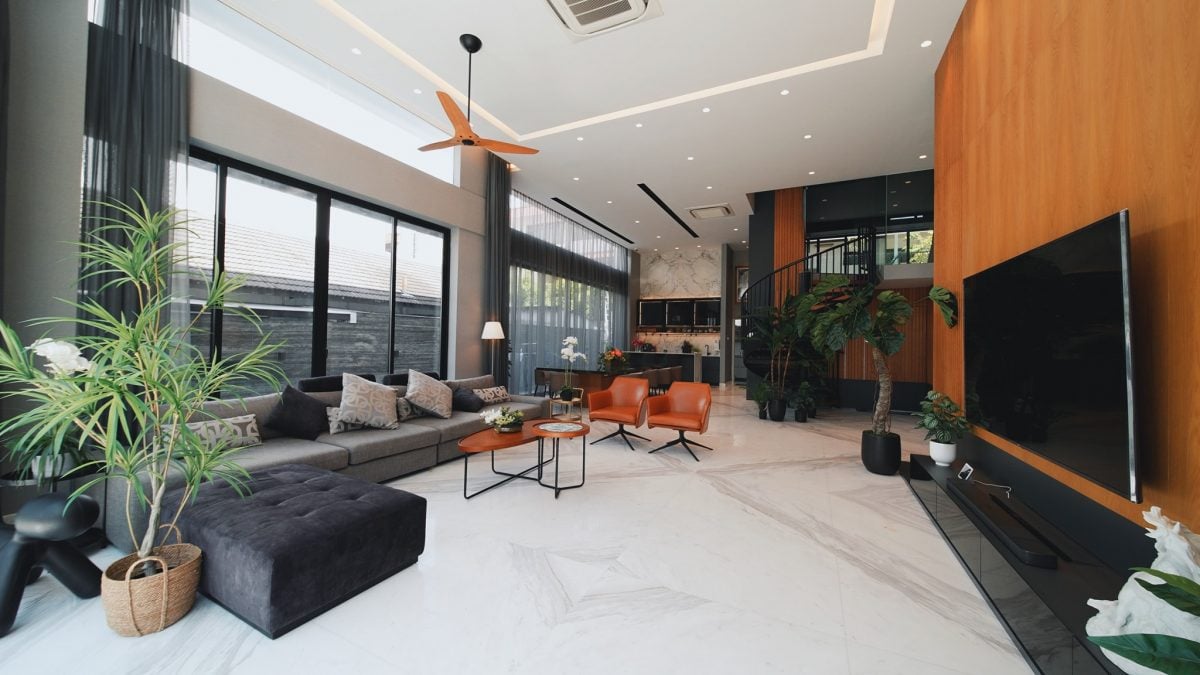
The second floor (1,556 sqft) is for my family – large enough to fit three bedrooms, each with its own walk-in closet and en-suite bathroom – with one part converted into a computer room for my son. A new balcony overlooks a laminated tempered glass roof sheltering the car porch.
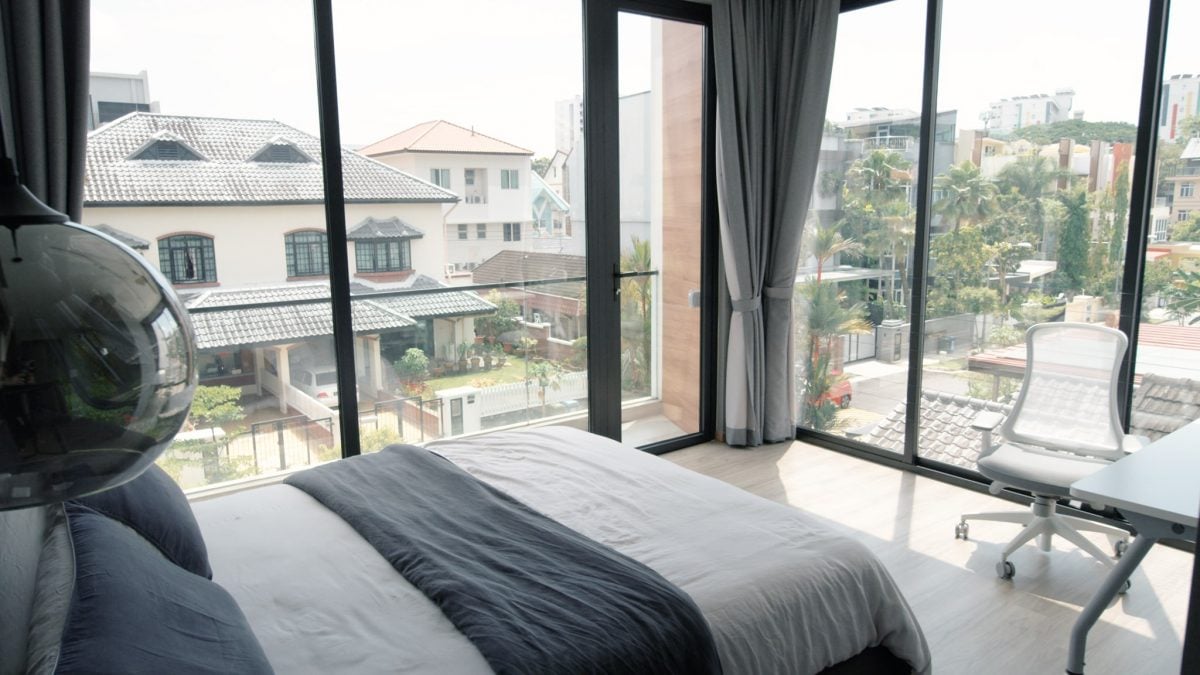
The third floor (1,481 sqft) is also for my children, including my daughter’s. Similar to the second floor, it is also large enough to fit three bedrooms with walk-in closets and bathrooms. I’ve converted one section into a study area for five of my kids.
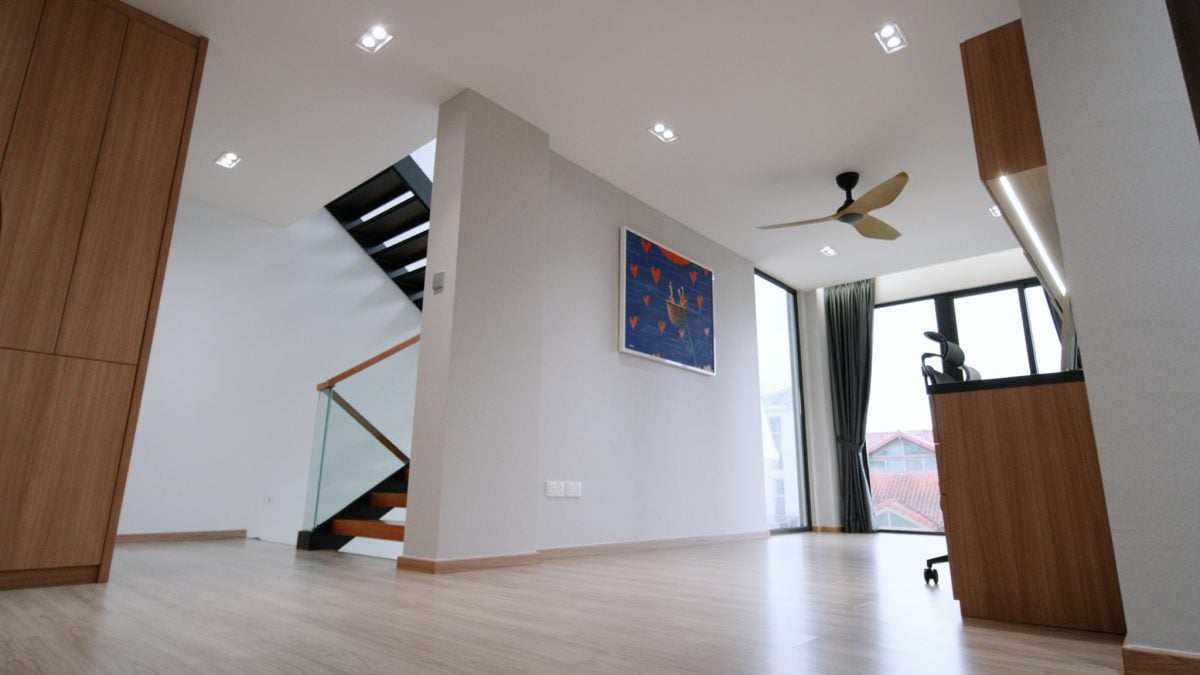
The uppermost floor, which I call the attic (1,022 sqft), is where the master bedroom and bathroom are, with a personal collections display, indoor pantry and a balcony.
5. What are the costs, if broken down?
There are typically six different types of costs. They are (estimated):
a. Submission (S$80k-120k): These are for your architect, professional engineer, soil test, topographical survey and any permits or licenses to the various authorities.
b. Mechanical & Electrical (M&E): These are for your electrical (S$30k-80k), plumbing (S$25k-45k), air-conditioning (S$20k-40k), relocation of the sewer line, if applicable (S$80k-120k) and so on.
c. Structural: These cover items like windows, staircase, glasswork, pillar/beams, floor slab/wall construction, painting, labour. In total, they can range between S$160-190 per square foot. If you install a passenger lift, that may cost an additional S$40k-80k, depending on the type and height.
d. Material: Marble, homogenous tiles, parquet, timber. They range between S$150k-300k.
e. Interior Design: Carpentry, feature walls, kitchen cabinetry, wardrobe and design. This usually ranges between S$180k-300k.
f. Essential Material: These cover hardware, toilet, lights, sofa, curtains and so on. Their costs depend on where they are sourced from.

6. For landed home-buyers like yourself, what sort of insights did you gain when you started house-hunting before settling on your current place?
It’s important to look at different houses so that you can list out and see which one suits your family. Some houses have a good land size, but the built-up area doesn’t fit your family needs. Others may have a fantastic built-up area but not the land size.
The good thing about rebuild is, you can design and customise how you want it to be – number of rooms, bathrooms, etc. In the end, the rebuild will bring up the value of the house.
If you’re eyeing a particular landed house for sale, visit the neighbourhood during different timings. Is the neighbour good? During peak periods, how is the traffic like? How is the parking situation like during weekends?
For instance, I had a landed homeowner who shared with me that his neighbour parks all 4 cars outside the house as there’s no restriction. Apparently, they don’t park inside the car porch as it’s for their dog to roam around freely.
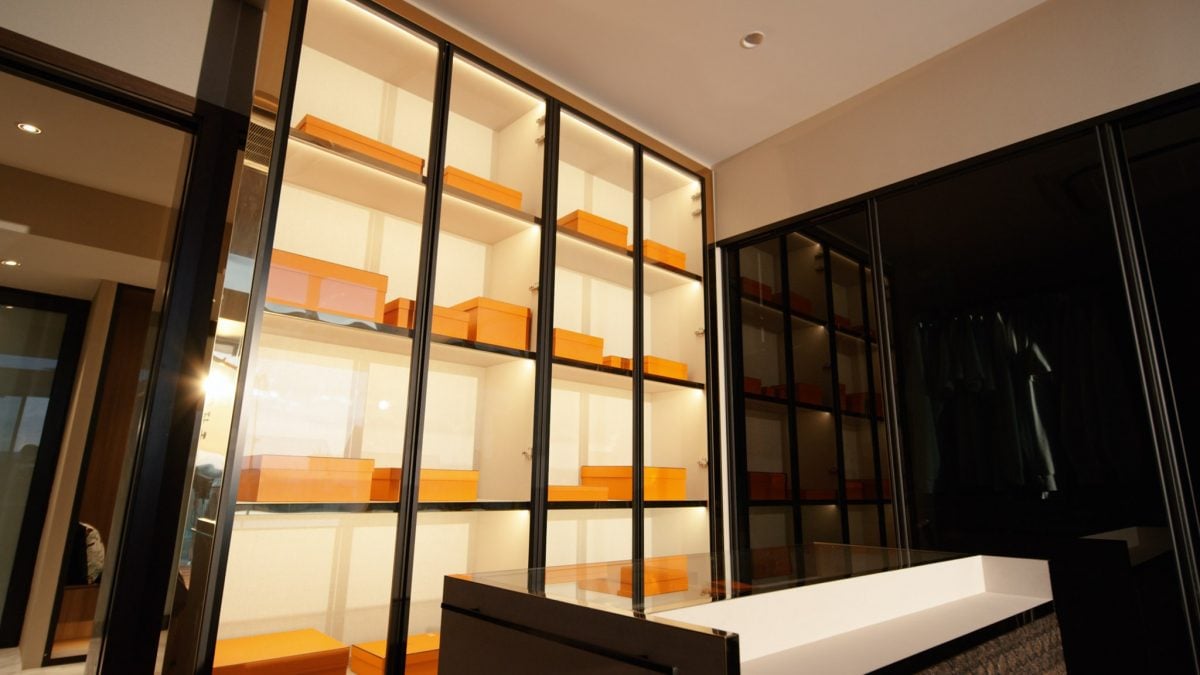
7. You’ve done addition and rebuild solutions for landed homeowners. What are the usual challenges or interesting requests you’ve gotten?
The usual challenge from customers is the budget. We usually work with them on their built-up area and space-plan the layout. Material-wise, instead of marble, for instance, we can look at cheaper or more practical tiles.
Some homeowners who paid a lot for 3-storey houses in good, expensive locations may just want to do additions and alterations, while those who bought single or 2.5-storey houses want to reconstruct or even rebuild.
Other challenges include the road being too narrow, houses sun-facing west or lack of space for additions.
Common requests are to build basements and swimming pools, but one unique request was to have a roller skating rink for family bonding. Another one was to have a swimming pool that sees-through down into the basement. The intent was to give at least 1 metre of sunlight penetration, which will light up the basement in the day.
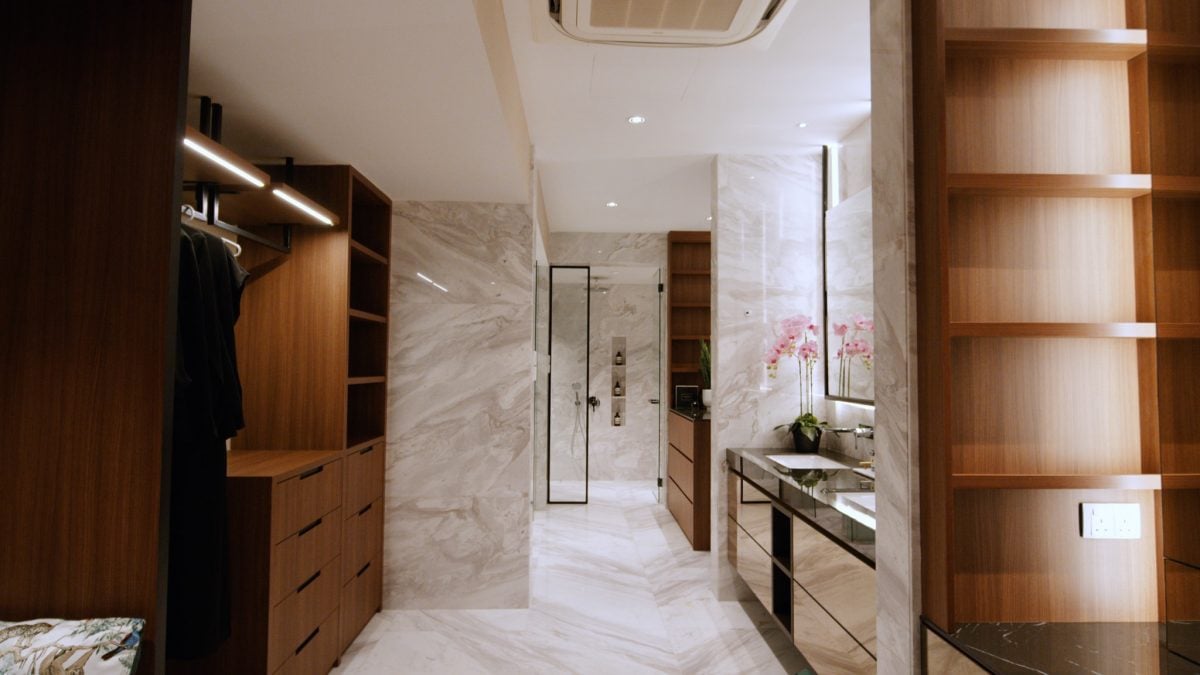
8. With COVID-19 and hopefully a recovery soon, what has changed in areas like the cost for rebuilding, reconstruction and interior design for landed homes?
Overall costing has been up by 15% to 20% mainly due to shortage of manpower.
This means there’s not enough labour to work on the raw material, which in turn leads to material costs going up. Shipping costs have also increased.
Timelines are also delayed given these shortfalls, including tighter restrictions from BCA, where a limited number of workers can be on-site at any one time and need to undergo mandatory swab tests.
Site workers also have to take extra precautions to keep construction noise levels low due to neighbouring residents working from home, or there’ll be complaints.
In terms of getting paperwork approvals (submission, construction, zoning, building, etc.), the usual timeline has changed too:
Usual timeline:
Submission: Around 3 months
Construction: Around 1 year
Timeline during COVID-19 period:
Submission: 3 to 6 months
Construction: 14 to 18 months
To avoid further delays, owners can work on all the paperwork first before the exercise. They can also talk to the seller to see if they can help to do all the submissions first.
They can work with the ID to order the material beforehand. Basically, this means we’ll have to work in advance so that there is no cause for further delay.
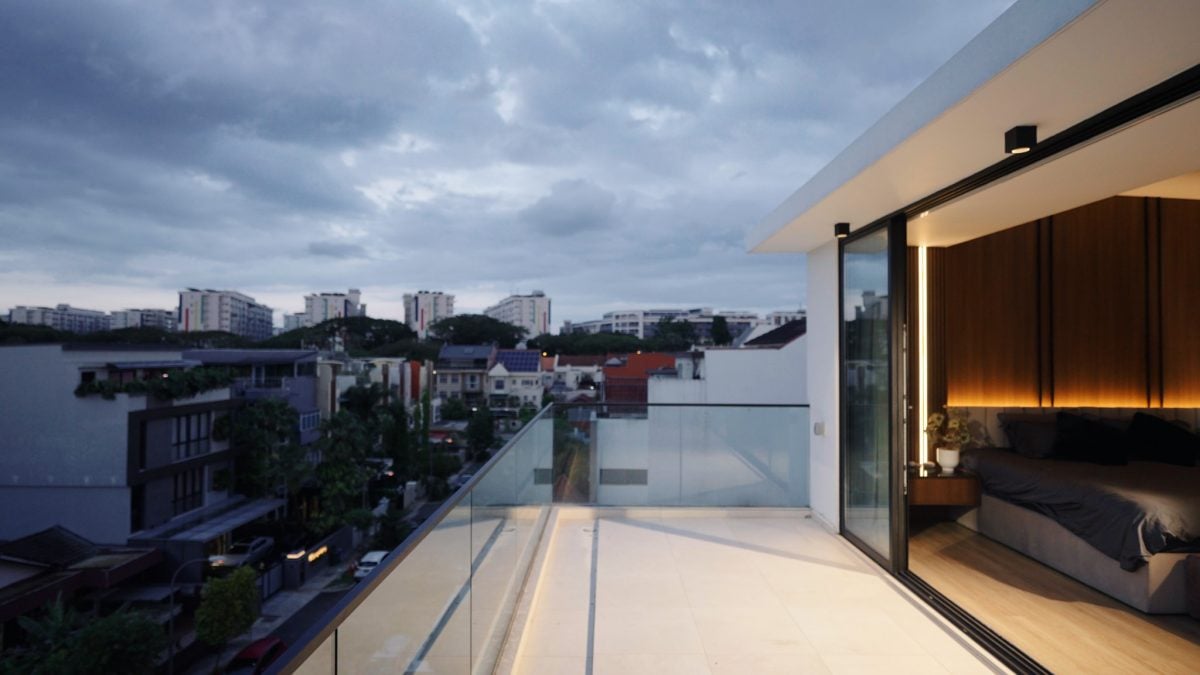
9. For first-time landed homeowners or buyers, there are quite a few regulatory items they need to study and be aware of before embarking on any rebuilding or alteration works. What would be your advice?
A. Road Reserve Lines
First, identify the current Line of Road Reserves in the area. As the Land Transport Authority (LTA) safeguards land as a road reserve to construct new roads or improve existing roads, we’ll need to ensure, if we’re rebuilding, that we don’t overstep these intersections.
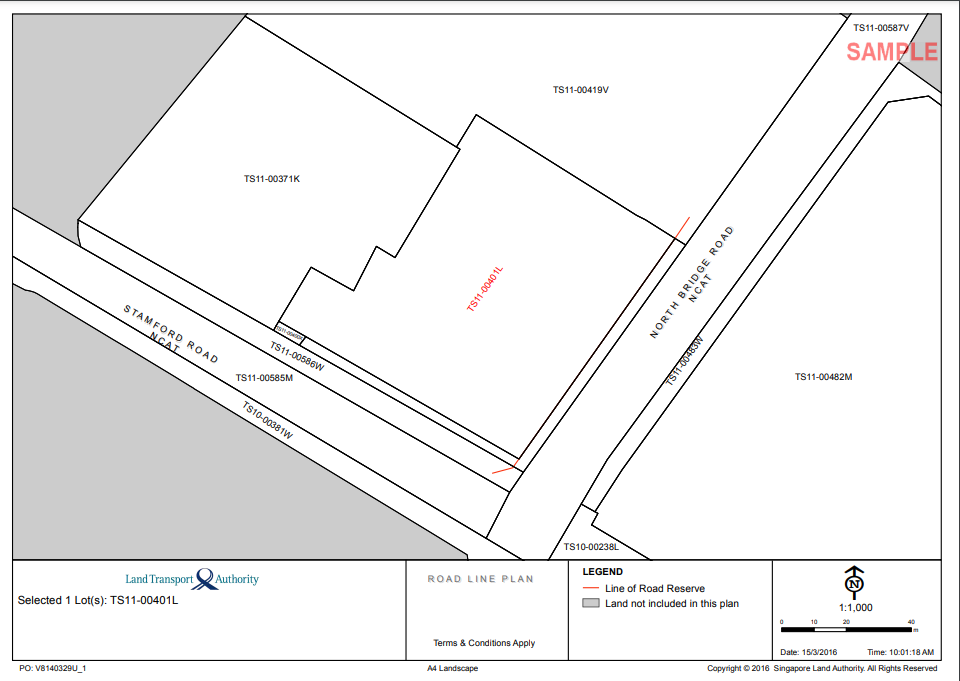
B. House Zoning
Second, check URA for the safeguarded landed housing estate zones, especially permissible housing type and building height.
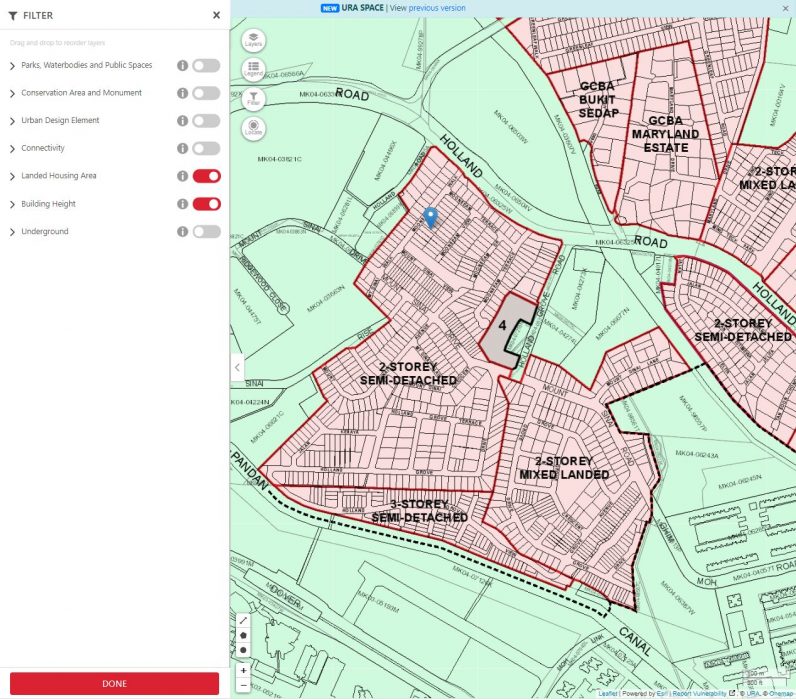
C. TOPO Survey
One of the things necessary is to have a topography surveyor, who will survey the land and determine the actual buildable size of the property.
These include the soil test, where checks are made for strength, density, compaction, contamination, organics and sand content. This will allow the builder to justify if the land needs piling works.
After that, there’s the need to identify where the house’s wastewater pipes, inspection chamber (IC) and sewer drain line are, as they connect to the main public sewer line for the estate. If you want to relocate your inspection chamber or sewer line, you need to build a proper trench and maintain a specific depth for it.
Of course, there’s also submission of the detailed and special plans to BCA for approval. There is a list of works which is exempted from BCA approval:
- Agriculture and livestock building
- Aircon
- Balcony
- Boundary Wall
- Cantilevered lightweight roof
- Cantilevered tiles roof
- Door
- Fence
- Gate
- Lean-to extension
- Open-sided shelter/Pavilion
- Prefabricated pool
- Railing/Balustrade
- Retaining wall structure
- Roller shutter/Grilled door
- Single storey shed
- Timber roof/Roof covering
- Window
If you plan to extend your entrance, you need to seek approval from LTA, NParks and PUB.
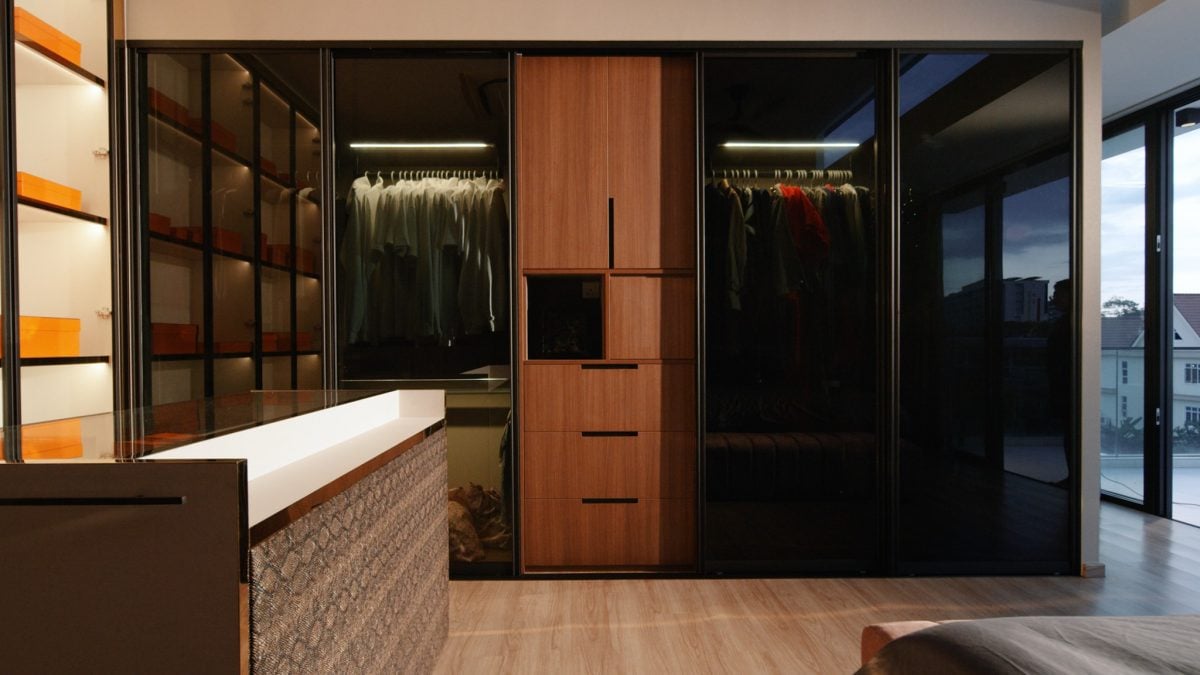
D. Envelope Control
Finally, Envelope Control is the allowable building envelope based on storey height and building setbacks, which are separations between a lot line and a building or structure.
In summary, the rebuild cannot exceed the permissible building envelope.
10. Besides the arranged preview of your semi-detached home, you also offer a free site survey for landed property owners through Zoom or on-site inspection. Why is this crucial?
The survey includes consultation on matters like land size, built-up cost, inspection chamber (IC) and manhole. The reason why a preliminary site survey is important is for you to know the issues before you purchase the land.
If you don’t, it will cause a lot of headaches after your purchase, especially if there are issues like road reserve line, house setback, sewer line, inspection chamber and so on.
For example, an owner purchased his land near the road but didn’t check on the road reserve line, which meant that the line intersected into his land. Also, the house has a sewer line and inspection chamber that needed rework.
All of these will have extra costs to find a solution, which can come as a shock to the homeowner if he is not financially and mentally prepared beforehand.
–
To arrange an appointment, Wilson and his team can be contacted via WhatsApp.
–
If any of you wonder how Wilson’s 3.5-storey semi-detached home really looks like up-close, you can check out this walkthrough previously done by Night Owl Cinematics (NOC), hosted by Ryan and Aiken.
–
Do you have any queries in relation to rebuild, reconstruction or additions and alterations for landed homes? Let us know in the comments section below or on our Facebook post.
If you found this article helpful, 99.co recommends How Ryan of NOC created the most stylo-milo bachelor pad ever and Lee Hsien Yang and wife put Caldecott Close bungalow in GCB area for sale for S$16.8m.
Looking for a property? Find the home of your dreams today on Singapore’s fastest-growing property portal 99.co! If you would like to estimate the potential value of your property, check out 99.co’s Property Value Tool for free. Meanwhile, if you have an interesting property-related story to share with us, drop us a message here — and we’ll review it and get back to you.
The post Rezt+Relax boss Wilson Teh, rebuilt his own 3.5-storey semi-D home and shares his experience appeared first on 99.co.

